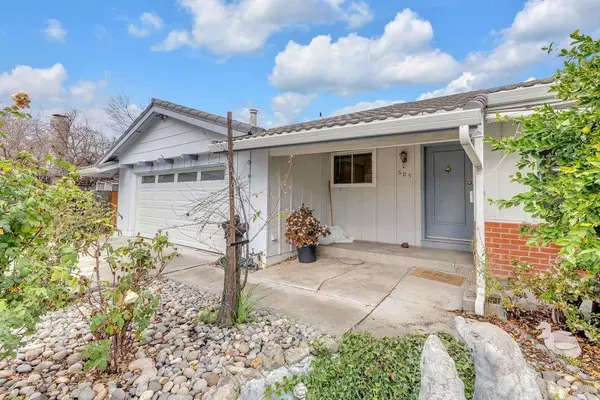$1,180,000
$1,100,000
7.3%For more information regarding the value of a property, please contact us for a free consultation.
4 Beds
2 Baths
1,512 SqFt
SOLD DATE : 01/19/2024
Key Details
Sold Price $1,180,000
Property Type Single Family Home
Sub Type Single Family Home
Listing Status Sold
Purchase Type For Sale
Square Footage 1,512 sqft
Price per Sqft $780
MLS Listing ID ML81950743
Sold Date 01/19/24
Bedrooms 4
Full Baths 2
Year Built 1968
Lot Size 8,276 Sqft
Property Description
Located in the tranquil cul-de-sac of San Jose's desirable neighborhood, 605 Osage Ct presents a unique opportunity for those dreaming of crafting their perfect home. This fixer-upper, set on an oversized lot, offers ample space for both indoor and outdoor customization. Its generous yard is a blank canvas for creating a stunning garden or an outdoor entertainment area. Inside, the spacious layout is ripe for renovation, allowing you to infuse your personal style and modern upgrades. This property is not just about potential; it's also about location. Situated in a family-friendly area, it's close to top-rated schools, making it ideal for families looking to settle in a nurturing environment. For professionals, the easy access to major highways and business centers means a convenient commute, blending work-life balance seamlessly. Moreover, the neighborhood is surrounded by parks, shopping centers, and dining options, offering a lifestyle of convenience and leisure. Whether you're a first-time homebuyer with a vision, a seasoned investor, or someone looking to create their dream home, 605 Osage Ct is a canvas ready for your masterpiece.
Location
State CA
County Santa Clara
Area Blossom Valley
Zoning R1-8
Rooms
Family Room Separate Family Room
Dining Room Eat in Kitchen, No Formal Dining Room
Kitchen Countertop - Formica, Hood Over Range, Microwave, Oven - Built-In
Interior
Heating Central Forced Air
Cooling None
Fireplaces Type Wood Stove
Laundry In Garage
Exterior
Exterior Feature Back Yard, Fenced, Storage Shed / Structure
Garage Attached Garage
Garage Spaces 2.0
Fence Fenced Back, Gate
Utilities Available Individual Electric Meters, Individual Gas Meters, Public Utilities
Roof Type Metal
Building
Story 1
Foundation Concrete Perimeter and Slab
Sewer Sewer - Public
Water Public
Level or Stories 1
Others
Tax ID 687-01-044
Horse Property No
Special Listing Condition Court Confirmation May Be Required
Read Less Info
Want to know what your home might be worth? Contact us for a FREE valuation!

Our team is ready to help you sell your home for the highest possible price ASAP

© 2024 MLSListings Inc. All rights reserved.
Bought with Alvaro Nevarez • EQ1







