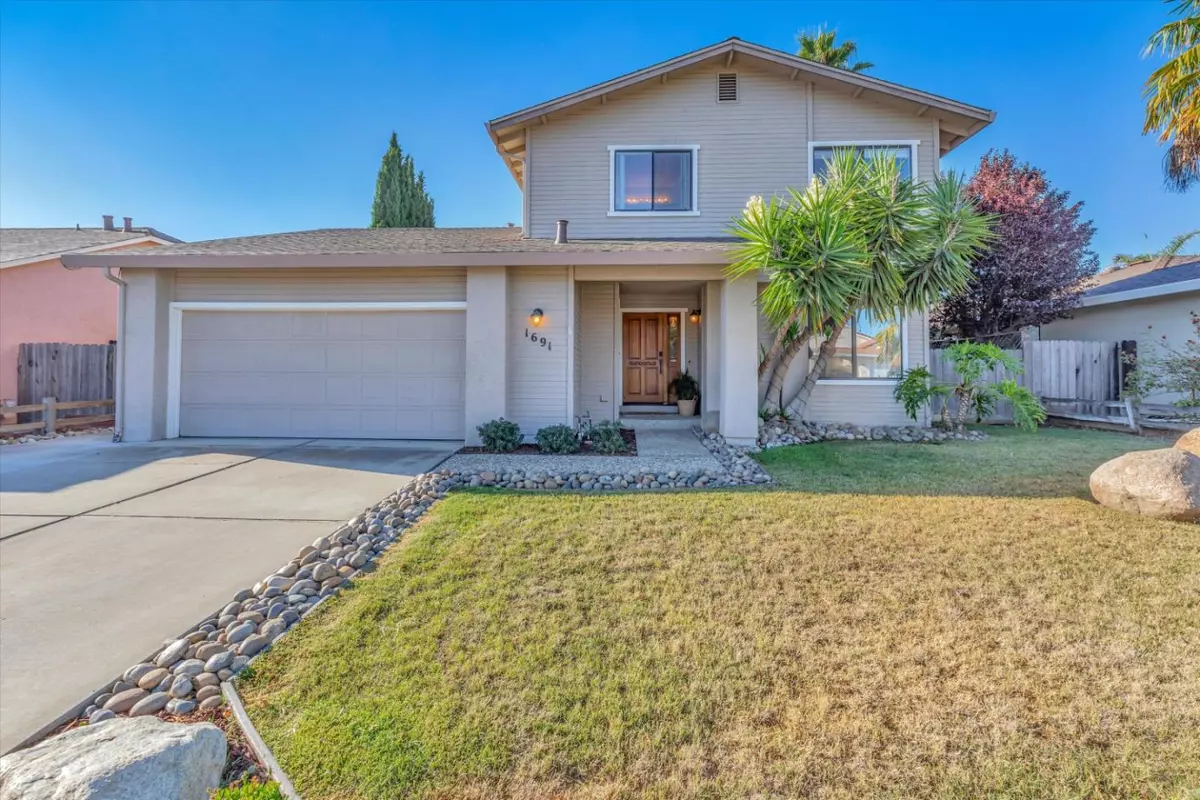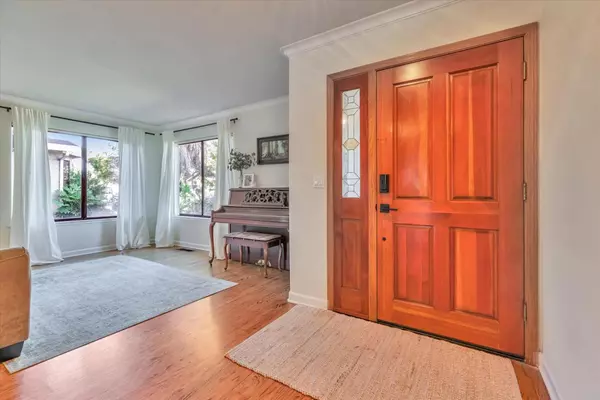$760,000
$773,000
1.7%For more information regarding the value of a property, please contact us for a free consultation.
4 Beds
2.5 Baths
2,172 SqFt
SOLD DATE : 01/12/2024
Key Details
Sold Price $760,000
Property Type Single Family Home
Sub Type Single Family Home
Listing Status Sold
Purchase Type For Sale
Square Footage 2,172 sqft
Price per Sqft $349
MLS Listing ID ML81943685
Sold Date 01/12/24
Style Mediterranean
Bedrooms 4
Full Baths 2
Half Baths 1
Year Built 1988
Lot Size 6,399 Sqft
Property Description
Seller is offering a $10,000.00 Closing Cost Credit for a full price offer.. Hidden Gem! This beautiful 4 bed, 2-1/2 bath, 2,175 square foot home located in Hollister is ideal for your growing family. Enjoy a spacious Living Room , Dining Room, and Family Room with a rustic vaulted ceiling. There is a large dining area off the kitchen with views of the rear yard. Enjoy the distinguished schools associated with this highly desirable home: Cerra Vista Elementary School, Maze Middle School, San Benito High School. This home boasts beautiful hardwood flooring throughout. Gather with family and friends around the cozy fireplace. This home features indoor laundry for maximum convenience. The home's kitchen boasts stainless steel appliances. Stay cool with the home's included air conditioning. Entertain family and friends on this home's private patio. A fire pit provides the focal point for this beautiful backyard. Contact your favorite agent to view this home, TODAY!
Location
State CA
County San Benito
Area Hollister
Zoning AP
Rooms
Family Room Separate Family Room
Dining Room Breakfast Room, Dining Area in Living Room
Kitchen Countertop - Ceramic, Oven Range - Electric, Refrigerator
Interior
Heating Central Forced Air - Gas
Cooling Central AC
Flooring Carpet, Hardwood
Fireplaces Type Family Room
Laundry In Utility Room
Exterior
Garage Attached Garage, Off-Street Parking
Garage Spaces 2.0
Fence Fenced Back
Utilities Available Public Utilities
View Neighborhood
Roof Type Composition
Building
Lot Description Grade - Level
Faces West
Story 2
Foundation Concrete Perimeter
Sewer Sewer - Public
Water Public
Level or Stories 2
Others
Tax ID 057-413-011-000
Horse Property No
Special Listing Condition Not Applicable
Read Less Info
Want to know what your home might be worth? Contact us for a FREE valuation!

Our team is ready to help you sell your home for the highest possible price ASAP

© 2024 MLSListings Inc. All rights reserved.
Bought with Kimberly Bautista • Nino Real Estate







