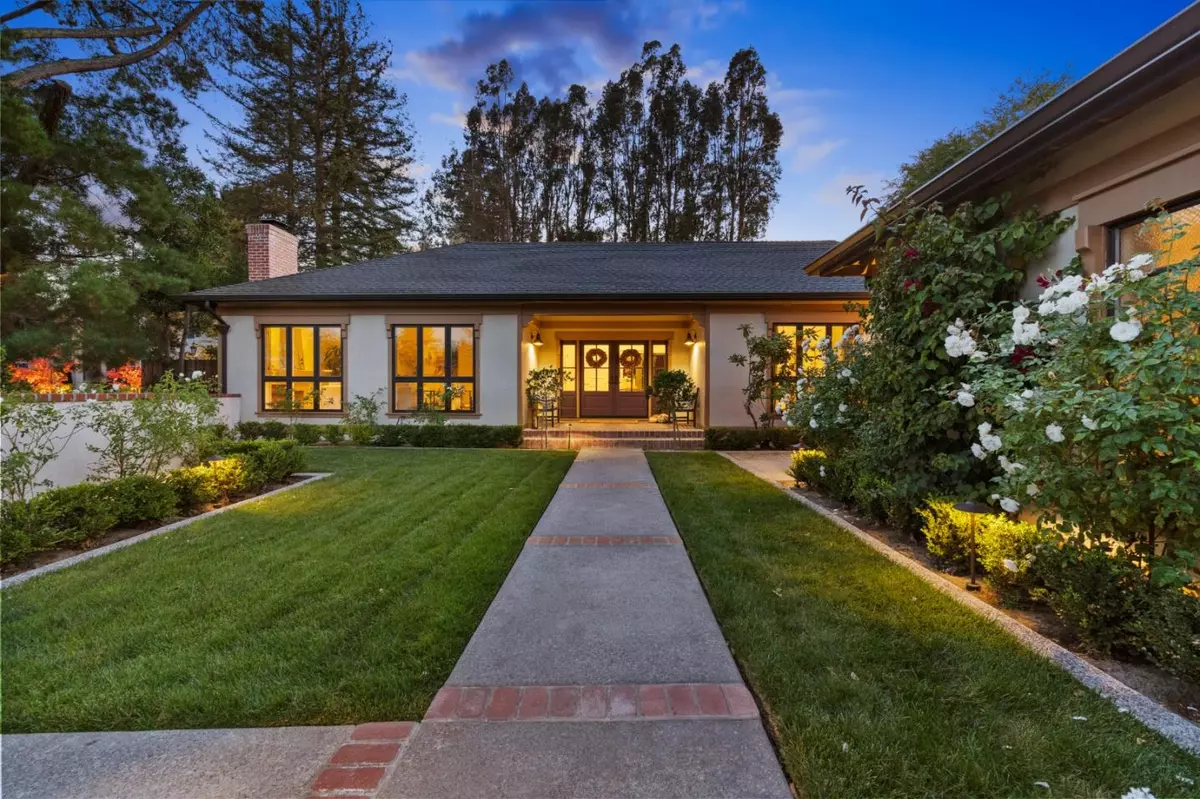$4,700,000
$4,780,000
1.7%For more information regarding the value of a property, please contact us for a free consultation.
4 Beds
3 Baths
2,990 SqFt
SOLD DATE : 01/10/2024
Key Details
Sold Price $4,700,000
Property Type Single Family Home
Sub Type Single Family Home
Listing Status Sold
Purchase Type For Sale
Square Footage 2,990 sqft
Price per Sqft $1,571
MLS Listing ID ML81916302
Sold Date 01/10/24
Bedrooms 4
Full Baths 2
Half Baths 2
Year Built 1972
Lot Size 0.640 Acres
Property Description
Spacious & elegant, this Hillsborough beauty showcases luxury interior design complimented by gorgeous outdoor living. The grove of heritage olive trees beckons as you enter the spectacular courtyard with its rose garden, calming fountain & private patio. Anchoring the home is the remodeled kitchen with Carrara marble counters, custom cabinetry, stainless steel appliances, Wolf range & artisan tile. The living & family rooms are each warmed by a brick fire place. Step inside the fabulous butler pantry & attractive mudroom conveniently situated next to the large 3 car garage. Outside, a magical oasis awaits with the expansive backyard featuring fresh landscaping, new lawn, a pool, spa, & sport court with separate patio areas on the oversized .64 acre lot. This stunning Hillsborough home is close by downtown San Mateo & Burlingame with a variety of popular outdoor cafes, restaurants & shopping. Excellent schools and easy access to highways, Caltrain, Bart, & S.F. Airport.
Location
State CA
County San Mateo
Area Tobin Clark Estate / Polo Terrace
Zoning R10025
Rooms
Family Room Kitchen / Family Room Combo, Separate Family Room
Other Rooms Formal Entry, Laundry Room, Mud Room
Dining Room Formal Dining Room
Kitchen Countertop - Marble, Dishwasher, Oven Range - Built-In, Gas, Pantry, Refrigerator, Wine Refrigerator
Interior
Heating Central Forced Air - Gas
Cooling None
Flooring Hardwood, Stone, Tile
Fireplaces Type Family Room, Living Room, Wood Burning
Laundry In Utility Room, Washer / Dryer
Exterior
Garage Attached Garage, Off-Street Parking
Garage Spaces 3.0
Pool Pool - Cover, Pool - In Ground, Spa - In Ground
Utilities Available Public Utilities
Roof Type Composition
Building
Story 1
Foundation Concrete Perimeter and Slab
Sewer Sewer - Public
Water Public
Level or Stories 1
Others
Tax ID 034-432-050
Horse Property No
Special Listing Condition Not Applicable
Read Less Info
Want to know what your home might be worth? Contact us for a FREE valuation!

Our team is ready to help you sell your home for the highest possible price ASAP

© 2024 MLSListings Inc. All rights reserved.
Bought with Jennifer Gilson • Golden Gate Sotheby's International Realty







