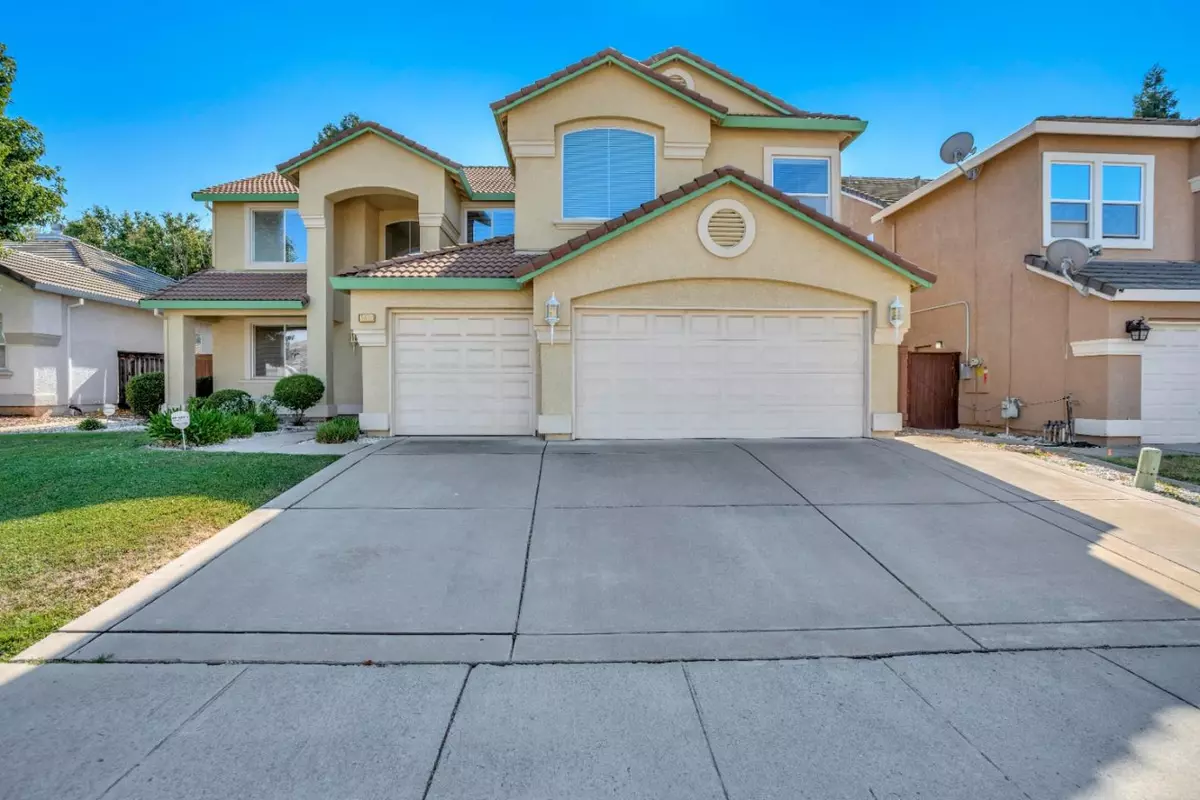$805,000
$808,000
0.4%For more information regarding the value of a property, please contact us for a free consultation.
5 Beds
3 Baths
3,360 SqFt
SOLD DATE : 01/09/2024
Key Details
Sold Price $805,000
Property Type Single Family Home
Sub Type Single Family Home
Listing Status Sold
Purchase Type For Sale
Square Footage 3,360 sqft
Price per Sqft $239
MLS Listing ID ML81947137
Sold Date 01/09/24
Style Contemporary
Bedrooms 5
Full Baths 3
Year Built 2001
Lot Size 7,379 Sqft
Property Description
This beautifully spacious home is situated on a tranquil cul-de-sac within a serene and peaceful neighborhood. The open floor plan boasts impressive cathedral ceilings, creating an airy and welcoming atmosphere. Constructed in 2001, this residence offers a generous livable space of approximately 3,360 sqft complemented by a generous lot size of roughly 7,379 sqft. It features five bedrooms and three full baths, with the convenience of a downstairs bedroom and bathroom, this property had a three-car garage, providing ample space for your vehicles and storage needs. The home also includes both a formal dining area and a living room, making it ideal for hosting gatherings and special occasions. With its spacious layout, there's plenty of room to accommodate a large family, complete with a loft and a sizable bonus room, which could ideally serve as a sixth bedroom.Venture outside to discover a meticulously maintained backyard with a new patio, ideal for effortless entertaining. You'll appreciate the proximity to various shops, restaurants and the highly sought-after Elk Grove schools. Hurry!
Location
State CA
County Sacramento
Area Elk Grove
Zoning RD-5
Rooms
Family Room Separate Family Room
Dining Room Eat in Kitchen, Formal Dining Room
Kitchen Countertop - Tile, Dishwasher, Oven Range - Built-In, Refrigerator
Interior
Heating Central Forced Air
Cooling Central AC
Flooring Carpet, Tile, Wood
Fireplaces Type Gas Burning
Laundry Washer / Dryer
Exterior
Exterior Feature Low Maintenance
Garage Attached Garage, On Street
Garage Spaces 3.0
Fence Fenced Back
Utilities Available Public Utilities
View Neighborhood
Roof Type Tile
Building
Story 2
Foundation Concrete Slab
Sewer Sewer Connected
Water Individual Water Meter
Level or Stories 2
Others
Tax ID 127-0670-041-0000
Security Features Security Alarm
Horse Property No
Special Listing Condition Not Applicable
Read Less Info
Want to know what your home might be worth? Contact us for a FREE valuation!

Our team is ready to help you sell your home for the highest possible price ASAP

© 2024 MLSListings Inc. All rights reserved.
Bought with Matteen Helmand • SkyWest Real Estate







