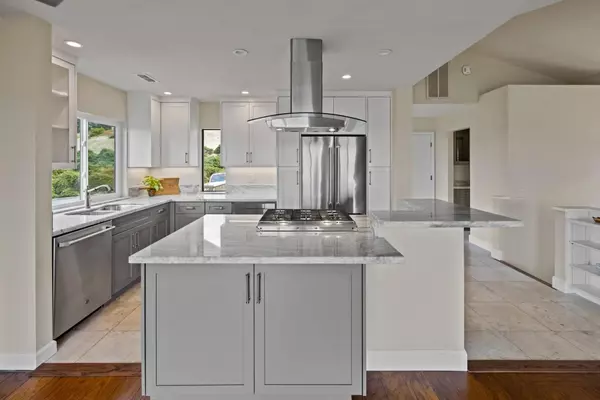$970,000
$999,000
2.9%For more information regarding the value of a property, please contact us for a free consultation.
3 Beds
2.5 Baths
1,610 SqFt
SOLD DATE : 01/05/2024
Key Details
Sold Price $970,000
Property Type Single Family Home
Sub Type Single Family Home
Listing Status Sold
Purchase Type For Sale
Square Footage 1,610 sqft
Price per Sqft $602
MLS Listing ID ML81942282
Sold Date 01/05/24
Style Cape Cod
Bedrooms 3
Full Baths 2
Half Baths 1
HOA Fees $442/mo
HOA Y/N 1
Year Built 1987
Lot Size 2,510 Sqft
Property Description
Seaside living at its finest! Explore this updated 3-bed, 2.5-bath turnkey property with expansive ocean views from Pacific Grove to Santa Cruz. Enjoy the wood-burning fireplace, remodeled kitchen with stainless appliances, wine cabinet, and more. Features an attached 2-car garage, remodeled baths, office space, new windows, crown molding, and fresh bedroom carpeting. This unique end unit allows ocean views from the kitchen window and 2 sliding glass doors leading to an ocean-view deckideal for BBQs and firepit gatherings. Fully fenced yard perfect for pets. Notably, this property stands on the lot chosen by the community's builder, adding a unique historical touch. Don't miss this opportunity for coastal living!
Location
State CA
County Monterey
Area Lower Kimball
Building/Complex Name Pacific Heights HOA
Zoning PUD
Rooms
Family Room Kitchen / Family Room Combo
Other Rooms Den / Study / Office, Wine Cellar / Storage
Dining Room Breakfast Bar
Kitchen Countertop - Granite, Dishwasher, Exhaust Fan, Garbage Disposal, Hood Over Range, Ice Maker, Island, Microwave, Oven Range - Gas, Pantry, Refrigerator
Interior
Heating Central Forced Air - Gas
Cooling None
Flooring Carpet, Tile, Wood
Fireplaces Type Family Room, Gas Starter, Wood Burning
Laundry Inside, Washer / Dryer
Exterior
Exterior Feature Back Yard, Balcony / Patio, Deck , Fenced
Garage Attached Garage, Common Parking Area, Gate / Door Opener, Guest / Visitor Parking, Lighted Parking Area, Parking Area, Parking Restrictions, Unassigned Spaces
Garage Spaces 2.0
Fence Wood
Utilities Available Individual Electric Meters, Individual Gas Meters, Public Utilities
View Bay, City Lights, Ocean, Water
Roof Type Composition
Building
Lot Description Grade - Hillside, Views
Story 2
Foundation Concrete Block, Post and Pier, Raised
Sewer Sewer Connected
Water Public
Level or Stories 2
Others
HOA Fee Include Common Area Electricity,Common Area Gas,Decks,Exterior Painting,Fencing,Insurance - Common Area,Landscaping / Gardening,Maintenance - Common Area,Maintenance - Exterior,Maintenance - Road,Management Fee,Roof
Restrictions Age - No Restrictions,Neighborhood Approval,Pets - Number Restrictions,Pets - Restrictions
Tax ID 012-453-021-000
Horse Property No
Special Listing Condition Not Applicable
Read Less Info
Want to know what your home might be worth? Contact us for a FREE valuation!

Our team is ready to help you sell your home for the highest possible price ASAP

© 2024 MLSListings Inc. All rights reserved.
Bought with Lacey Deverick • Vargestate Inc.







