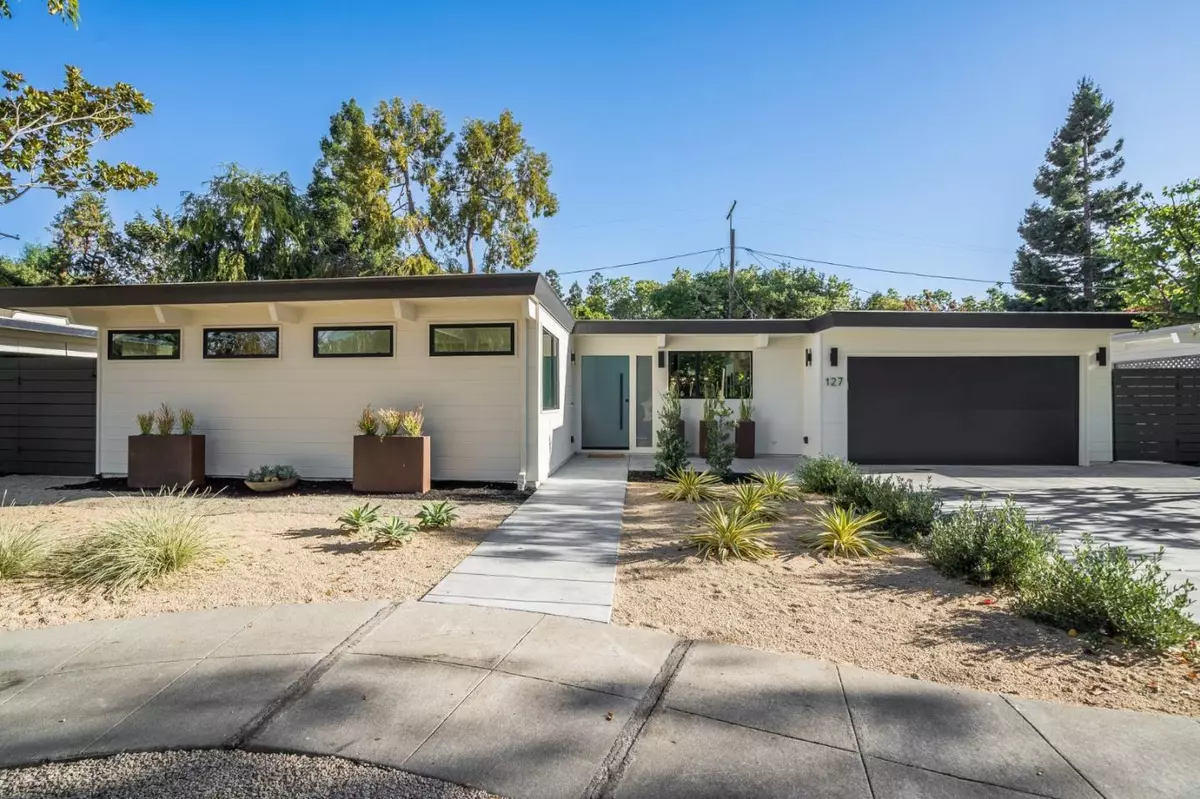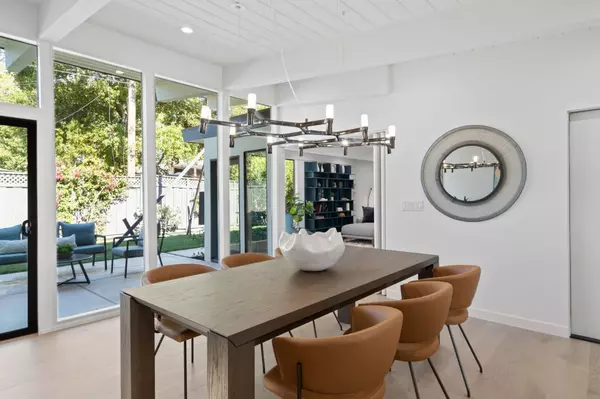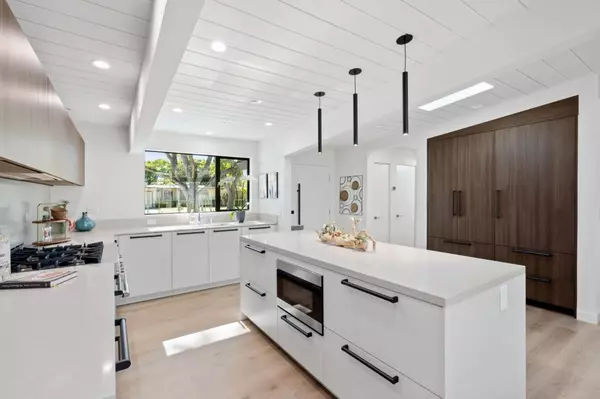$2,685,000
$2,688,000
0.1%For more information regarding the value of a property, please contact us for a free consultation.
4 Beds
3 Baths
1,817 SqFt
SOLD DATE : 12/22/2023
Key Details
Sold Price $2,685,000
Property Type Single Family Home
Sub Type Single Family Home
Listing Status Sold
Purchase Type For Sale
Square Footage 1,817 sqft
Price per Sqft $1,477
MLS Listing ID ML81943222
Sold Date 12/22/23
Style Eichler
Bedrooms 4
Full Baths 3
Year Built 1950
Lot Size 6,003 Sqft
Property Description
Designed by a team based in Italy, this renovated Eichler is a harmonious fusion of Italian elegance and original Eichler vision. Enter a sophisticated post-and-beam great room set against floor-to-ceiling windows. Just past the dining room with a modular chandelier are sliders that lead to outdoor landscaped areas. The minimalist kitchen with custom cabinetry by renowned brand, Arrital, combines functionality with design. Green tech and solar panels enhance comfort with an electric radiant floor warming system and a new heat pump for heat/air-con. The 4 bedrooms, 2 with en-suites, feature closets and storage by Caccaro. 3 full baths showcase floating vanities and modern fixtures. Curated by the Italian design team, all furnishings are optional and available for purchase so you can enjoy living in this new modern Eichler. Located on the Atherton-Redwood City border, this home is close to many schools, Woodside Rd. amenities, downtown RWC, tech epicenters and Stanford University.
Location
State CA
County San Mateo
Area Horgan Ranch Etc.
Zoning R10006
Rooms
Family Room Other
Dining Room Dining Area in Living Room, Eat in Kitchen
Kitchen 220 Volt Outlet, Cooktop - Gas, Countertop - Quartz, Garbage Disposal, Hookups - Gas, Island, Microwave, Oven - Gas, Oven Range, Oven Range - Gas, Refrigerator, Skylight
Interior
Heating Central Forced Air, Electric, Fireplace , Heat Pump, Individual Room Controls, Radiant Floors, Solar
Cooling Central AC
Flooring Tile, Wood
Fireplaces Type Living Room, Other
Laundry In Garage, Washer / Dryer
Exterior
Exterior Feature Back Yard, Drought Tolerant Plants, Fenced, Sprinklers - Auto, Sprinklers - Lawn
Garage Attached Garage, Electric Car Hookup
Garage Spaces 2.0
Fence Fenced, Fenced Back, Fenced Front, Gate, Wood
Utilities Available Individual Electric Meters, Individual Gas Meters, Solar Panels - Owned
View Neighborhood
Roof Type Flat / Low Pitch,Foam,Polyurethane
Building
Lot Description Grade - Level, Ground Floor
Story 1
Foundation Concrete Slab
Sewer Sewer - Public
Water Individual Water Meter
Level or Stories 1
Others
Tax ID 059-233-140
Horse Property No
Special Listing Condition Not Applicable
Read Less Info
Want to know what your home might be worth? Contact us for a FREE valuation!

Our team is ready to help you sell your home for the highest possible price ASAP

© 2024 MLSListings Inc. All rights reserved.
Bought with Quinn Cotchett • Golden Gate Sotheby's International Realty







