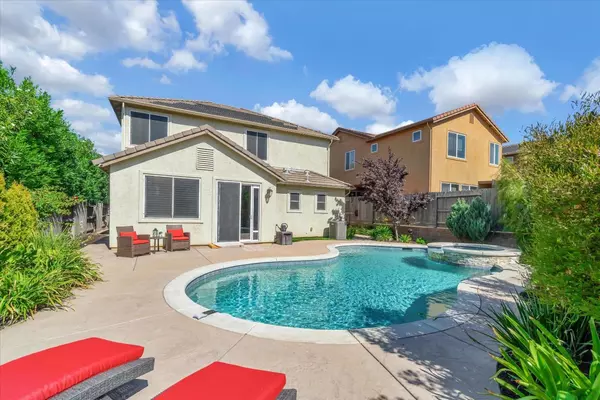$785,000
$799,999
1.9%For more information regarding the value of a property, please contact us for a free consultation.
4 Beds
2.5 Baths
2,363 SqFt
SOLD DATE : 12/22/2023
Key Details
Sold Price $785,000
Property Type Single Family Home
Sub Type Single Family Home
Listing Status Sold
Purchase Type For Sale
Square Footage 2,363 sqft
Price per Sqft $332
MLS Listing ID ML81943619
Sold Date 12/22/23
Style Contemporary
Bedrooms 4
Full Baths 2
Half Baths 1
HOA Fees $147/mo
HOA Y/N 1
Year Built 2008
Lot Size 6,098 Sqft
Property Description
Model home built in 2008 / located sought after gated Blackstone community / open floor plan / welcoming entry / hardwood floors downstairs / 4 bedroom / 2.5 bathrooms / 2,363 sq. ft. / high ceilings / ceiling fans in all bedrooms / recessed LED lighting / light and bright with loads of windows / beautiful plantation shutters on all windows / large kitchen island / stainless steel appliances / stunning in-ground heated pebble tech pool bottom and spa added in 2015 / pool has in ground cleaning system / great for entertaining / luscious backyard landscaping creating your own private oasis / 2021 replaced and upgraded AC unit to a 4 ton unit (still under warranty) / solar screens paid off / home was 4 bedroom but county records reflect 3 bedrooms.
Location
State CA
County El Dorado
Area El Dorado Hills
Building/Complex Name BLACKSTONE/SAGEWOOD
Zoning VV-SP
Rooms
Family Room Kitchen / Family Room Combo
Other Rooms Attic, Laundry Room, Storage
Dining Room Formal Dining Room
Kitchen Cooktop - Gas, Countertop - Granite, Exhaust Fan, Freezer, Garbage Disposal, Hood Over Range, Ice Maker, Island with Sink, Microwave, Oven - Built-In, Oven - Double, Oven - Electric, Oven - Self Cleaning, Pantry, Refrigerator
Interior
Heating Central Forced Air - Gas, Heating - 2+ Zones
Cooling Ceiling Fan, Central AC, Multi-Zone
Flooring Carpet, Hardwood, Travertine
Laundry Electricity Hookup (220V), In Utility Room, Inside, Tub / Sink, Washer / Dryer
Exterior
Exterior Feature Back Yard, Balcony / Patio, Drought Tolerant Plants, Fenced, Sprinklers - Auto, Sprinklers - Lawn, Storage Shed / Structure
Garage Attached Garage, Gate / Door Opener
Garage Spaces 3.0
Fence Fenced Back, Wood
Pool Community Facility, Pool - Gunite, Pool - Heated, Pool - In Ground, Pool - Sweep, Pool / Spa Combo, Spa - Above Ground, Spa - Gas, Spa - Gunite
Community Features Club House, Community Pool, Gym / Exercise Facility, Recreation Room, Trash Chute
Utilities Available Individual Gas Meters, Natural Gas, Public Utilities, Solar Panels - Owned
Roof Type Tile
Building
Lot Description Grade - Gently Sloped, Surveyed
Faces North
Story 2
Foundation Concrete Slab
Sewer Sewer - Public
Water Individual Water Meter, Public, Water On Site
Level or Stories 2
Others
HOA Fee Include Insurance - Common Area,Maintenance - Common Area,Maintenance - Road,Management Fee,Organized Activities,Pool, Spa, or Tennis,Recreation Facility,Reserves,Security Service,Other
Restrictions Board / Park Approval,Neighborhood Approval,Pets - Allowed,Pets - Restrictions
Tax ID 118-390-026-000
Security Features Fire Alarm ,Security Service,Video / Audio System
Horse Property No
Special Listing Condition Not Applicable
Read Less Info
Want to know what your home might be worth? Contact us for a FREE valuation!

Our team is ready to help you sell your home for the highest possible price ASAP

© 2024 MLSListings Inc. All rights reserved.
Bought with Gintaras Biza • Eastok Realty







