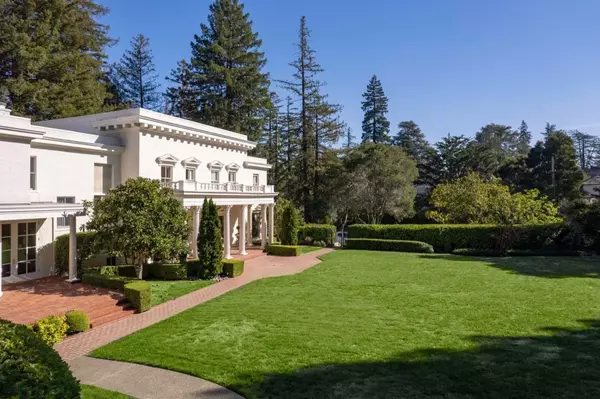$8,800,000
$9,800,000
10.2%For more information regarding the value of a property, please contact us for a free consultation.
8 Beds
8 Baths
7,614 SqFt
SOLD DATE : 12/22/2023
Key Details
Sold Price $8,800,000
Property Type Single Family Home
Sub Type Single Family Home
Listing Status Sold
Purchase Type For Sale
Square Footage 7,614 sqft
Price per Sqft $1,155
MLS Listing ID ML81946411
Sold Date 12/22/23
Style Colonial
Bedrooms 8
Full Baths 8
Year Built 1912
Lot Size 1.100 Acres
Property Description
TREASURED LOWER HILLSBOROUGH ESTATE!!! A RARE GEM w/ A HUGE DOUBLE LOT & OVER 1.1 ACRES OF FLAT USABLE LAND! Host w/ confidence thanks to spacious living quarters & a separate 2BR/BA GUEST HOUSE. Sweeping lawns w/ lush grass. Pristine landscaping combined w/ 3 separate patio areas. Sparkling pool & spa + a Cabana. The exterior facade incorporates European elements such as Roman columns. Electronic gate w/ 3 entrances + lots of greenery for privacy & security. The perfect floorplan, a masterpiece of design & functionality. There's hardwood flooring, classic wainscoting, distinct chandeliers, regal fireplaces, crown molding, stained glass windows, recessed lighting, & more. Tall side windows light up the floorplan. Oversized living room & family room. The kitchen is a culinary haven w/ high-end appliances. Multiple ensuite bedrooms + a luxurious primary. Prestigious neighborhood w/ access to sought-after schools. ADRB approved plans for a brand new modern house (available upon request).
Location
State CA
County San Mateo
Area Hillsborough Heights
Zoning R10025
Rooms
Family Room Separate Family Room
Other Rooms Other
Dining Room Dining Area, Formal Dining Room, Other
Kitchen Dishwasher, Oven Range, Other
Interior
Heating Central Forced Air
Cooling Central AC
Flooring Carpet, Hardwood, Other
Fireplaces Type Family Room, Living Room
Laundry Inside
Exterior
Exterior Feature Back Yard, Balcony / Patio, Courtyard, Other
Garage Attached Garage
Garage Spaces 3.0
Pool Pool - In Ground, Spa - In Ground
Utilities Available Public Utilities
Roof Type Tar and Gravel
Building
Lot Description Grade - Level
Story 2
Foundation Concrete Perimeter
Sewer Sewer - Public
Water Public
Level or Stories 2
Others
Tax ID 032-222-060
Horse Property No
Special Listing Condition Not Applicable
Read Less Info
Want to know what your home might be worth? Contact us for a FREE valuation!

Our team is ready to help you sell your home for the highest possible price ASAP

© 2024 MLSListings Inc. All rights reserved.
Bought with Stanley Lo • Green Banker Realty







