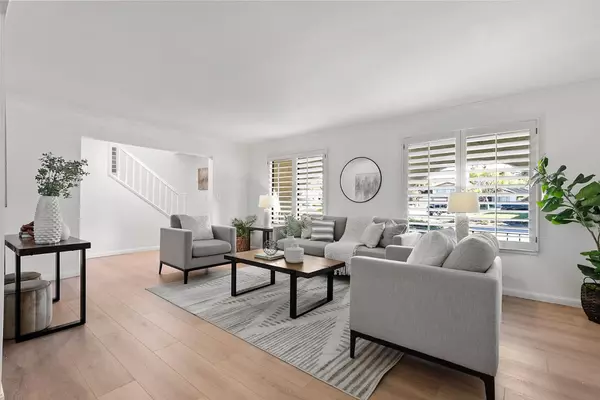$1,535,000
$1,624,000
5.5%For more information regarding the value of a property, please contact us for a free consultation.
4 Beds
2.5 Baths
2,332 SqFt
SOLD DATE : 12/19/2023
Key Details
Sold Price $1,535,000
Property Type Single Family Home
Sub Type Single Family Home
Listing Status Sold
Purchase Type For Sale
Square Footage 2,332 sqft
Price per Sqft $658
MLS Listing ID ML81944237
Sold Date 12/19/23
Style Ranch
Bedrooms 4
Full Baths 2
Half Baths 1
Year Built 1975
Lot Size 8,492 Sqft
Property Description
Significant price reduction on a move-in ready family home! This gorgeous home offers the perfect blend of comfort, style, and convenience! From the cozy fireplace to the expansive deck and generous lot size, this property has it all! Great floor plan with open kitchen into the family room, huge inviting living room, formal dining room, half bath and laundry/utility room all on the first floor. The master suite upstairs is over-sized with walk in closet, large bathroom, and opens to a beautiful second story deck. The 3 other bedrooms all have generous size as well and one has a slider onto the deck too! Brand new floors throughout the entire bottom floor are both modern and warm. The backyard deck provides shade from the afternoon sun to allow thorough enjoyment of the mature landscaping - perfect for entertaining and indoor outdoor living. A/C, 2 car garage, and top rated schools add to this fabulous home that is perfect for families and move-in ready!
Location
State CA
County Alameda
Area Pleasanton
Zoning R1
Rooms
Family Room Kitchen / Family Room Combo
Other Rooms Utility Room
Dining Room Dining Area in Family Room, Eat in Kitchen, Formal Dining Room
Kitchen Countertop - Granite, Microwave, Oven Range, Refrigerator
Interior
Heating Central Forced Air
Cooling Ceiling Fan, Central AC
Flooring Carpet, Vinyl / Linoleum
Fireplaces Type Living Room
Laundry In Utility Room
Exterior
Garage Attached Garage
Garage Spaces 2.0
Fence Fenced Back, Gate
Utilities Available Public Utilities
View Mountains
Roof Type Tile
Building
Lot Description Grade - Level
Story 2
Foundation Concrete Perimeter and Slab
Sewer Sewer - Public, Sewer Connections - LESS than 500 feet away, Sewer in Street
Water Individual Water Meter, Public
Level or Stories 2
Others
Tax ID 949-3-65
Horse Property No
Special Listing Condition Not Applicable
Read Less Info
Want to know what your home might be worth? Contact us for a FREE valuation!

Our team is ready to help you sell your home for the highest possible price ASAP

© 2024 MLSListings Inc. All rights reserved.
Bought with Cha Mi Kang • Compass







