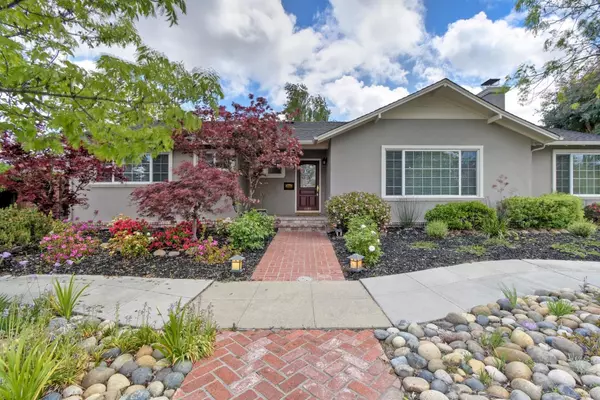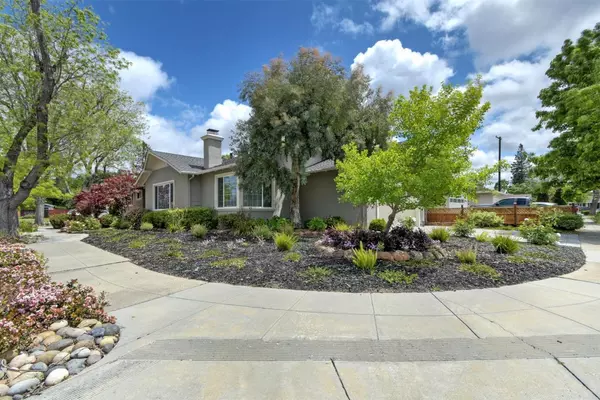$2,100,000
$1,995,000
5.3%For more information regarding the value of a property, please contact us for a free consultation.
3 Beds
2 Baths
1,459 SqFt
SOLD DATE : 12/15/2023
Key Details
Sold Price $2,100,000
Property Type Single Family Home
Sub Type Single Family Home
Listing Status Sold
Purchase Type For Sale
Square Footage 1,459 sqft
Price per Sqft $1,439
MLS Listing ID ML81942188
Sold Date 12/15/23
Style Ranch
Bedrooms 3
Full Baths 2
Year Built 1957
Lot Size 6,000 Sqft
Property Description
This stunning property is located on a private cul-de-sac street and boasts three bedrooms & two baths. Step inside and you'll find a beautifully renovated space complete with newly remodeled cabinets that feature self-closing technology, modern lighting fixtures with motion detectors, and a sleek kitchen with all new appliances, including a 6-burner gas range, and built-in microwave oven. Hardwood floors run throughout the home, and all interior doors have been updated for a fresh, modern feel. The bathrooms have also been completely remodeled with high-end finishes. The garage has been upgraded with a new slab, and an EV charger for electric vehicles. The property also boasts a new, updated 200-amp electrical panel with all the required dedicated circuits for major appliances such as refrigerators, stoves, washers, dryers, and electric water heaters. Smoke and CO2 detectors are wired with backup batteries for added safety. The landscaping is completely on a drip system for easy maintenance.
Location
State CA
County San Mateo
Area Central Park Etc.
Zoning R10000
Rooms
Family Room Kitchen / Family Room Combo
Other Rooms Formal Entry, Mud Room, Utility Room
Dining Room Dining Area, Dining Area in Living Room, Dining Bar, Eat in Kitchen
Kitchen Countertop - Granite, Countertop - Quartz, Dishwasher, Exhaust Fan, Garbage Disposal, Hood Over Range, Microwave, Oven - Gas, Oven - Self Cleaning, Oven Range - Gas, Pantry, Refrigerator
Interior
Heating Central Forced Air - Gas
Cooling None
Flooring Hardwood, Vinyl / Linoleum, Wood
Fireplaces Type Gas Starter, Living Room, Wood Burning
Laundry Electricity Hookup (110V), In Utility Room, Inside, Tub / Sink
Exterior
Exterior Feature Back Yard, BBQ Area, Drought Tolerant Plants, Fenced, Low Maintenance, Sprinklers - Auto
Garage Attached Garage, Electric Car Hookup, Gate / Door Opener
Garage Spaces 2.0
Fence Complete Perimeter, Fenced, Fenced Back, Fenced Front, Wood
Utilities Available Public Utilities
View Neighborhood
Roof Type Composition,Shingle
Building
Lot Description Grade - Level
Story 1
Foundation Concrete Perimeter, Crawl Space, Foundation Moisture Barrier, Foundation Pillars, Mudsill, Pillars / Posts / Piers, Quake Bracing
Sewer Sewer - Public
Water Public
Level or Stories 1
Others
Tax ID 059-214-300
Security Features Controlled / Secured Access,Fire Alarm ,Secured Garage / Parking,Security Alarm ,Security Lights
Horse Property No
Special Listing Condition Not Applicable
Read Less Info
Want to know what your home might be worth? Contact us for a FREE valuation!

Our team is ready to help you sell your home for the highest possible price ASAP

© 2024 MLSListings Inc. All rights reserved.
Bought with John Marshall • Coldwell Banker Realty







