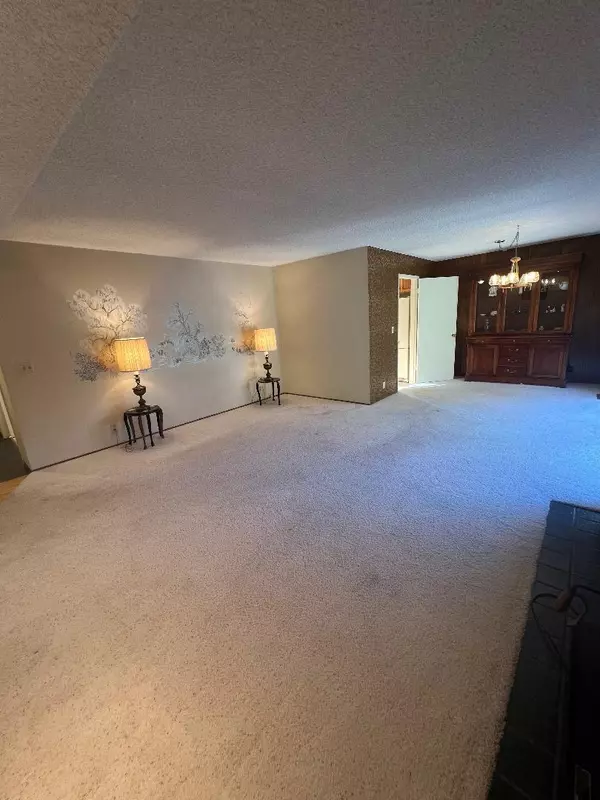$2,700,000
$2,549,888
5.9%For more information regarding the value of a property, please contact us for a free consultation.
4 Beds
2 Baths
1,780 SqFt
SOLD DATE : 12/11/2023
Key Details
Sold Price $2,700,000
Property Type Single Family Home
Sub Type Single Family Home
Listing Status Sold
Purchase Type For Sale
Square Footage 1,780 sqft
Price per Sqft $1,516
MLS Listing ID ML81945317
Sold Date 12/11/23
Bedrooms 4
Full Baths 2
Year Built 1961
Lot Size 7,847 Sqft
Property Description
Welcome to 10147 Bonny Drive in Cupertino California. A charming home that is located in the Monta Vista neighborhood and shoulders De Anza College, Apple Campus, Cupertino City Hall, and award-winning schools such as William Faria Elementary, which placed 3rd in California, and Monta Vista Highschool that placed 9th in California. You are within a 15 min walking distance from major retailers and restaurants such as Whole Foods market, Paris Baguette, Target, Starbucks, and many more. This 4 Bedroom, 2 bath offers more with an open floor plan, separate family room, breakfast nook, dining room, and substantial backyard with great potential ADU. Located between I-280 and CA-85 you have direct access to major employers such as Apple, Google, and many more. Don't miss out on this great opportunity!
Location
State CA
County Santa Clara
Area Cupertino
Zoning R1
Rooms
Family Room Separate Family Room
Dining Room Dining Area, Dining Area in Living Room, Eat in Kitchen
Kitchen Cooktop - Electric, Countertop - Tile, Dishwasher, Exhaust Fan, Garbage Disposal, Oven - Electric, Oven Range - Built-In, Oven Range - Electric, Refrigerator
Interior
Heating Central Forced Air - Gas
Cooling Central AC
Flooring Carpet, Hardwood, Vinyl / Linoleum
Fireplaces Type Living Room, Wood Burning
Laundry In Utility Room
Exterior
Garage Attached Garage
Garage Spaces 2.0
Utilities Available Public Utilities
View Neighborhood
Roof Type Composition
Building
Story 1
Foundation Concrete Block
Sewer Sewer - Public
Water Public
Level or Stories 1
Others
Tax ID 359-12-027
Horse Property No
Special Listing Condition Not Applicable
Read Less Info
Want to know what your home might be worth? Contact us for a FREE valuation!

Our team is ready to help you sell your home for the highest possible price ASAP

© 2024 MLSListings Inc. All rights reserved.
Bought with Tam Thi Bang Nguyen • Sunrise Realty







