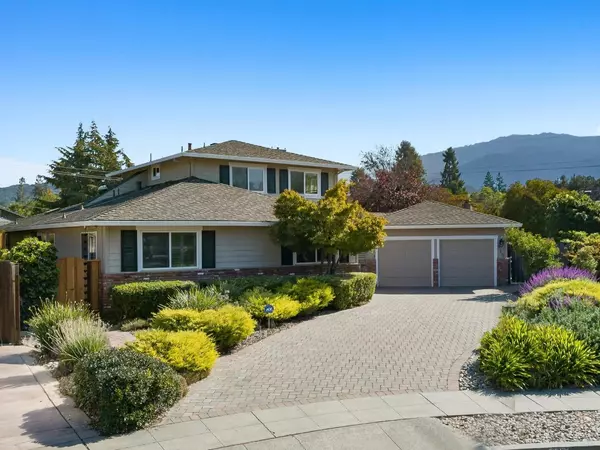$3,850,000
$3,798,000
1.4%For more information regarding the value of a property, please contact us for a free consultation.
5 Beds
3 Baths
2,793 SqFt
SOLD DATE : 12/11/2023
Key Details
Sold Price $3,850,000
Property Type Single Family Home
Sub Type Single Family Home
Listing Status Sold
Purchase Type For Sale
Square Footage 2,793 sqft
Price per Sqft $1,378
MLS Listing ID ML81945980
Sold Date 12/11/23
Bedrooms 5
Full Baths 3
Year Built 1960
Lot Size 10,669 Sqft
Property Description
Welcome home, to The Blossom Manor! This stunning home was tastefully remodeled in 2012 & is located on a coveted cul-de-sac. Dual pane windows illuminate the wide plank oak hardwood & travertine floors. The gourmet kitchen dazzles w/granite countertops, chef's island, & stainless steel appliances. A custom-built entertainment center & wine fridge grace the living area, complemented by a formal foyer & vaulted great room. The ground floor primary suite offers plantation shutters & an updated ensuite bath. Upstairs, find hardwood flooring, a large recreation room, & 2 bedrooms. The huge private backyard oasis features numerous entertaining patios, courtyard, pergola, canopy, lush lawn, & raised garden beds. Additional features include copious storage, laundry room, central AC, & a 2-car garage with workshop & a greenhouse. Enjoy the Blossom Manor community, with a swim club membership & proximity to Los Gatos schools, downtown & major companies. Easy access to highways 85, 280 & 17.
Location
State CA
County Santa Clara
Area Los Gatos/Monte Sereno
Zoning R18
Rooms
Family Room Kitchen / Family Room Combo
Other Rooms Bonus / Hobby Room, Den / Study / Office, Great Room, Laundry Room, Workshop
Dining Room Breakfast Room, Dining Area in Family Room
Kitchen Cooktop - Gas, Countertop - Granite, Dishwasher, Island, Island with Sink, Oven - Double, Wine Refrigerator
Interior
Heating Central Forced Air
Cooling Ceiling Fan, Central AC, Whole House / Attic Fan
Flooring Hardwood, Travertine
Fireplaces Type Family Room
Laundry Inside, Tub / Sink
Exterior
Exterior Feature Back Yard, Courtyard, Fenced
Garage Attached Garage
Garage Spaces 2.0
Fence Fenced, Wood
Pool Community Facility
Utilities Available Public Utilities
Roof Type Fiberglass,Rolled Composition,Shingle
Building
Story 2
Foundation Concrete Perimeter
Sewer Sewer Connected
Water Public
Level or Stories 2
Others
Tax ID 523-12-019
Horse Property No
Special Listing Condition Not Applicable
Read Less Info
Want to know what your home might be worth? Contact us for a FREE valuation!

Our team is ready to help you sell your home for the highest possible price ASAP

© 2024 MLSListings Inc. All rights reserved.
Bought with Amy Hoefer • Christie's International Real Estate Sereno







