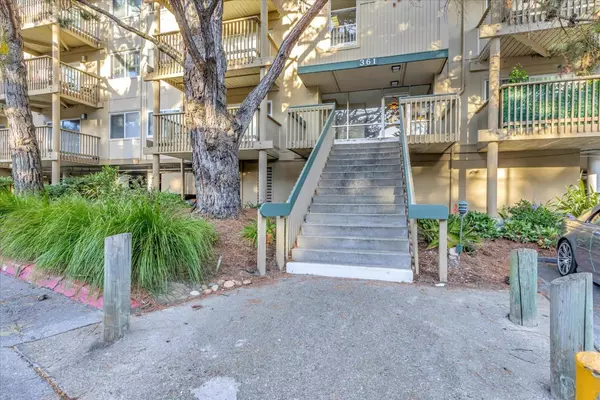$595,000
$600,000
0.8%For more information regarding the value of a property, please contact us for a free consultation.
2 Beds
1 Bath
817 SqFt
SOLD DATE : 12/07/2023
Key Details
Sold Price $595,000
Property Type Condo
Sub Type Condominium
Listing Status Sold
Purchase Type For Sale
Square Footage 817 sqft
Price per Sqft $728
MLS Listing ID ML81944998
Sold Date 12/07/23
Bedrooms 2
Full Baths 1
HOA Fees $483/mo
HOA Y/N 1
Year Built 1974
Property Description
Seek and you shall find your dream. Fancy this wonderfully remodeled one level condominium freshly painted. Begin a dreamy life in your remodeled kitchen, remodeled bathroom, with all new lighting and fresh new quality flooring throughout. Delight in the garden view and over look the community pool on your two patios. Multiple closet storage is a bonus to organize your life. The primary bedroom has a vanity area with sink that is separate from the primary bathroom. The primary bathroom is remodeled with a shower over the tub and a beautiful new vanity, mirror, and lighting. Assigned parking in the covered garage with a convenient elevator. Centrally located to freeway access, shopping malls, restaurants, entertainment, schools, and hospital. Sure to bring you pleasure, joy, and harmony with your new life in this dream condominium. - Please note: 4 images are digitally staged for your viewing experience.
Location
State CA
County San Mateo
Area Crown Colony
Building/Complex Name Crown Colony
Zoning R3000
Rooms
Family Room No Family Room
Other Rooms Other
Dining Room Dining Area in Living Room
Kitchen Garbage Disposal, Microwave, Oven - Electric, Oven Range, Refrigerator
Interior
Heating Electric
Cooling None
Flooring Other
Laundry Community Facility
Exterior
Garage Common Parking Area, Covered Parking, Guest / Visitor Parking, Room for Oversized Vehicle, Underground Parking
Garage Spaces 1.0
Pool Pool - Indoor, Spa / Hot Tub
Community Features Club House, Community Pool, Community Security Gate, Elevator, Gym / Exercise Facility, Sauna / Spa / Hot Tub, Tennis Court / Facility, Other
Utilities Available Public Utilities
View Garden / Greenbelt
Roof Type Tar and Gravel
Building
Faces West
Story 1
Foundation Concrete Perimeter and Slab
Sewer Sewer Connected
Water Public
Level or Stories 1
Others
HOA Fee Include Common Area Electricity,Common Area Gas,Insurance,Insurance - Common Area,Landscaping / Gardening,Maintenance - Common Area,Maintenance - Exterior,Maintenance - Road,Management Fee,Pool, Spa, or Tennis,Reserves,Roof,Security Service,Water / Sewer
Restrictions Parking Restrictions
Tax ID 101-230-210
Security Features Security Gate with Guard,Security Service
Horse Property No
Special Listing Condition Not Applicable
Read Less Info
Want to know what your home might be worth? Contact us for a FREE valuation!

Our team is ready to help you sell your home for the highest possible price ASAP

© 2024 MLSListings Inc. All rights reserved.
Bought with Chris Edwards • eXp Realty of California, Inc







