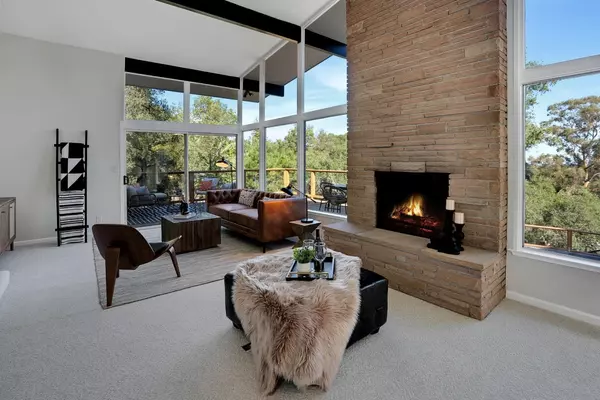$3,089,000
$3,089,000
For more information regarding the value of a property, please contact us for a free consultation.
4 Beds
3 Baths
2,800 SqFt
SOLD DATE : 12/06/2023
Key Details
Sold Price $3,089,000
Property Type Single Family Home
Sub Type Single Family Home
Listing Status Sold
Purchase Type For Sale
Square Footage 2,800 sqft
Price per Sqft $1,103
MLS Listing ID ML81945090
Sold Date 12/06/23
Style Contemporary,Custom
Bedrooms 4
Full Baths 3
Year Built 1963
Lot Size 0.503 Acres
Property Description
Uncover your dream home nestled in the heart of Los Gatos! This custom-built gem promises an exceptional living experience, boasting 4 generously sized bedrooms, spacious walk-in closets, and 3 full bathrooms for your comfort. The sprawling half-acre lot hosts a spacious 2,800 square feet split-level home, delivering the ultimate in privacy and the room to expand. Sun-drenched interiors with high ceilings, floor-to-ceiling windows, and captivating mountain and valley vistas create a peaceful setting where guests and loved ones can enjoy the view on the wrap-around deck or walk the nearby trails. Enjoy the allure of a walk-in wine room, ample storage, and a two-car attached garage. Freshly painted with new carpet, hardwood floors, and tile, it's move-in ready. Located minutes from the Testarossa winery, vibrant downtown Los Gatos, and serving Los Gatos Schools, this is luxury living in one of the most coveted neighborhoods. Seize the chance to make this exquisite home your own!
Location
State CA
County Santa Clara
Area Los Gatos/Monte Sereno
Zoning R110
Rooms
Family Room No Family Room
Other Rooms Den / Study / Office, Storage, Utility Room, Wine Cellar / Storage
Dining Room Dining Area in Living Room, No Formal Dining Room
Kitchen Cooktop - Electric, Countertop - Solid Surface / Corian, Dishwasher, Garbage Disposal, Island, Microwave, Oven - Built-In, Oven - Double, Oven - Electric, Oven - Self Cleaning, Pantry, Refrigerator
Interior
Heating Gas
Cooling None
Flooring Hardwood, Tile
Fireplaces Type Living Room, Wood Burning
Laundry Electricity Hookup (220V), In Utility Room, Inside, Tub / Sink
Exterior
Exterior Feature Balcony / Patio, Deck , Low Maintenance, Sprinklers - Auto
Garage Attached Garage, Parking Area, Room for Oversized Vehicle
Garage Spaces 2.0
Fence Partial Fencing
Utilities Available Public Utilities
View Forest / Woods, Greenbelt, Hills, Mountains, Neighborhood, Valley
Roof Type Composition,Flat / Low Pitch
Building
Lot Description Grade - Sloped Down , Grade - Varies, Private / Secluded, Views
Story 2
Foundation Concrete Perimeter, Piling
Sewer Sewer - Public, Sewer Connected
Water Public
Level or Stories 2
Others
Tax ID 529-32-030
Horse Property No
Special Listing Condition Not Applicable
Read Less Info
Want to know what your home might be worth? Contact us for a FREE valuation!

Our team is ready to help you sell your home for the highest possible price ASAP

© 2024 MLSListings Inc. All rights reserved.
Bought with Ramil Eisho • Akkadian Group







