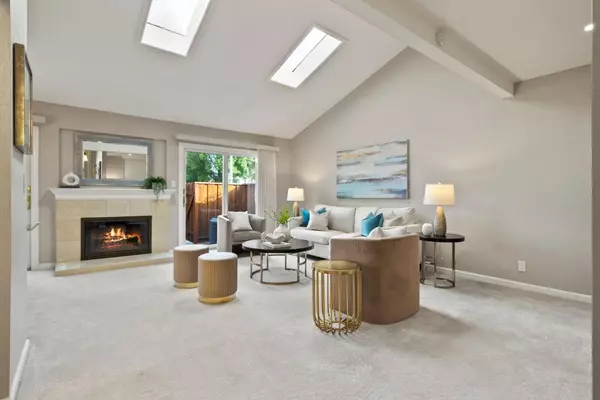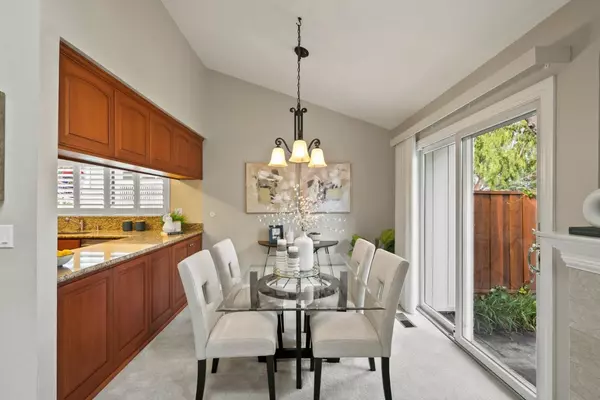$1,200,000
$1,199,999
For more information regarding the value of a property, please contact us for a free consultation.
2 Beds
2 Baths
1,142 SqFt
SOLD DATE : 12/05/2023
Key Details
Sold Price $1,200,000
Property Type Townhouse
Sub Type Townhouse
Listing Status Sold
Purchase Type For Sale
Square Footage 1,142 sqft
Price per Sqft $1,050
MLS Listing ID ML81945877
Sold Date 12/05/23
Bedrooms 2
Full Baths 2
HOA Fees $470/mo
HOA Y/N 1
Year Built 1973
Lot Size 1,341 Sqft
Property Description
Relish in comfort & convenience in the desirable city of Cupertino. Tucked away in a manicured community, youll find this classic townhome with a bright interior, where plush carpeting expands across this split-level floor plan. Take in the sun-drenched living space as natural light floods through the towering sloped ceilings skylights & dual glass sliders that flow out to a private back patioenjoy after-dinner drinks in the evening air or cozy up by the elegant fireplace inside. The well-equipped kitchen offers gleaming planked flooring, stone countertops, & stainless steel appliances that further elevate your culinary experience. Stairs lead you up to the incredible primary with a private balcony, tons of closet space, & pristine ensuite. A full hall bath accompanies a lovely guest bedroom with built-in shelving & completes this darling abode. Explore your surroundings; you're minutes from plentiful shopping centers, golf courses, Apple, & all that Cupertino has to offer.
Location
State CA
County Santa Clara
Area Cupertino
Building/Complex Name Northpoint
Zoning R1
Rooms
Family Room No Family Room
Other Rooms Office Area
Dining Room Dining Area
Kitchen Countertop - Granite, Dishwasher, Garbage Disposal, Microwave, Oven - Electric, Refrigerator
Interior
Heating Central Forced Air - Gas
Cooling Central AC
Flooring Carpet, Hardwood
Fireplaces Type Living Room
Laundry In Garage, Washer / Dryer
Exterior
Garage Attached Garage, Common Parking Area, Unassigned Spaces
Garage Spaces 2.0
Fence Fenced Back
Pool Community Facility, Pool - In Ground, Spa / Hot Tub
Community Features Club House, Community Pool, Gym / Exercise Facility, Trash Chute
Utilities Available Public Utilities
Roof Type Composition
Building
Lot Description Grade - Level
Story 2
Unit Features End Unit
Foundation Concrete Perimeter, Concrete Perimeter and Slab, Crawl Space
Sewer Sewer - Public, Sewer Connected
Water Public
Level or Stories 2
Others
HOA Fee Include Insurance - Common Area,Landscaping / Gardening,Maintenance - Common Area,Pool, Spa, or Tennis
Restrictions Park Rental Restrictions
Tax ID 316-40-009
Horse Property No
Special Listing Condition Not Applicable
Read Less Info
Want to know what your home might be worth? Contact us for a FREE valuation!

Our team is ready to help you sell your home for the highest possible price ASAP

© 2024 MLSListings Inc. All rights reserved.
Bought with Suma Sridhar • SVK Real Estate & Associates







