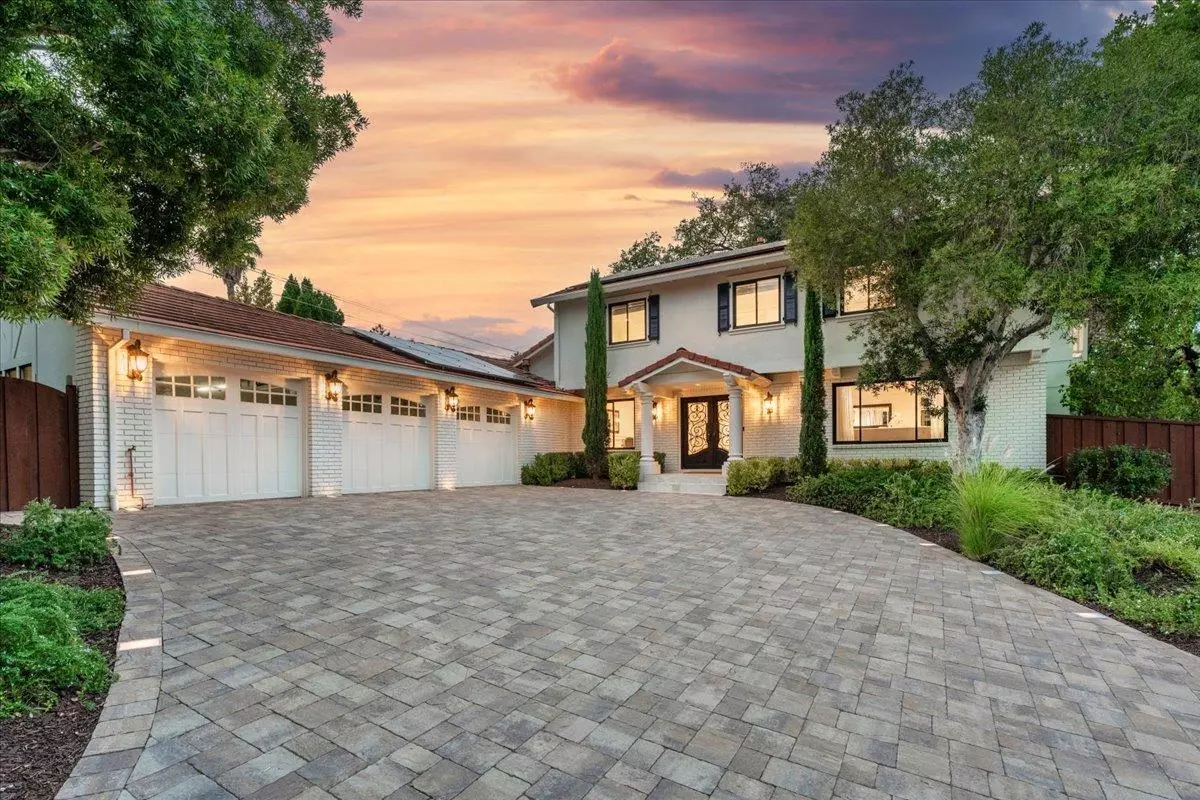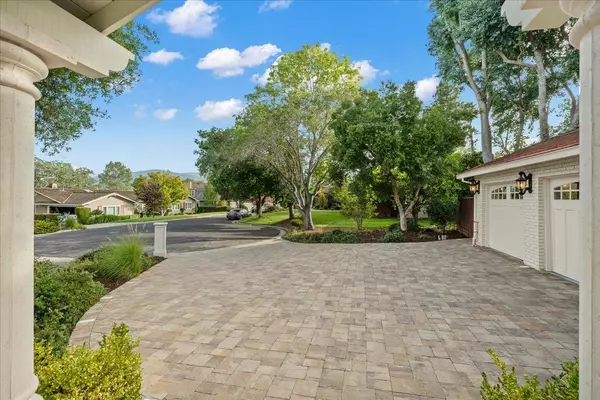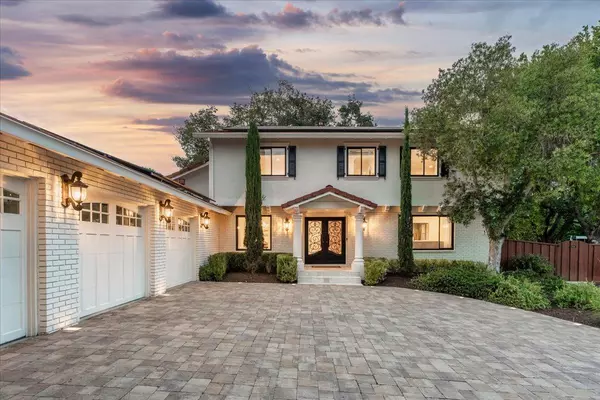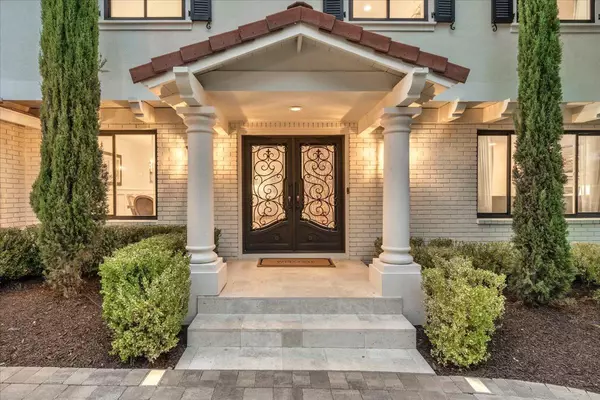$3,750,000
$3,788,000
1.0%For more information regarding the value of a property, please contact us for a free consultation.
4 Beds
2.5 Baths
3,110 SqFt
SOLD DATE : 11/29/2023
Key Details
Sold Price $3,750,000
Property Type Single Family Home
Sub Type Single Family Home
Listing Status Sold
Purchase Type For Sale
Square Footage 3,110 sqft
Price per Sqft $1,205
MLS Listing ID ML81945220
Sold Date 11/29/23
Style Traditional
Bedrooms 4
Full Baths 2
Half Baths 1
HOA Fees $29/ann
HOA Y/N 1
Year Built 1975
Lot Size 0.298 Acres
Property Description
Welcome home to this exquisite property, tucked in one of the most serene & sought after Los Gatos neighborhoods. The stunning home is newly remodeled w/ almost $1mill in luxurious upgrades. Impeccable details include wide plank hardwood floors, intricate crown moldings, classic French wainscoting, custom built-in cabinetry, designer lighting, rich natural stone marble & luxury finishes throughout. Exceptional chef's kitchen features top-of-the-line appliances incl Miele built-in coffee machine & Smart Media Screen refrigerator. The primary suite is a dream w/ spa-like bathroom w/ soaking tub & separate marble stall shower. Private executive office and bonus home gym. Spectacular backyard offers the best of entertaining w/ expansive travertine terrace, outdoor kitchen/bar, built-in fire pit and sparking pool/spa. Peaceful and private setting amongst nature views. Too many extraordinary amenities to list! Amazing cul-de-sac location. Short distance to Downtown LG/Saratoga. A must see!
Location
State CA
County Santa Clara
Area Los Gatos/Monte Sereno
Zoning R120
Rooms
Family Room Separate Family Room
Other Rooms Bonus / Hobby Room, Den / Study / Office
Dining Room Formal Dining Room
Kitchen Cooktop - Gas, Countertop - Marble, Dishwasher, Garbage Disposal, Microwave, Oven - Double, Oven Range - Built-In, Refrigerator, Wine Refrigerator
Interior
Heating Central Forced Air, Central Forced Air - Gas, Heating - 2+ Zones
Cooling Central AC, Whole House / Attic Fan
Flooring Hardwood, Marble
Fireplaces Type Living Room
Laundry Inside, Washer / Dryer
Exterior
Exterior Feature Back Yard, BBQ Area, Deck , Fire Pit, Outdoor Kitchen, Sprinklers - Auto, Sprinklers - Lawn
Garage Attached Garage, On Street
Garage Spaces 3.0
Fence Fenced
Pool Heated - Solar, Pool - Heated, Pool - Solar, Pool / Spa Combo
Utilities Available Individual Electric Meters, Individual Gas Meters, Natural Gas, Public Utilities, Solar Panels - Owned
View Court, Forest / Woods, Greenbelt, Neighborhood
Roof Type Concrete
Building
Lot Description Grade - Gently Sloped, Grade - Mostly Level, Pie Shaped, Views
Story 2
Foundation Concrete Perimeter and Slab, Crawl Space
Sewer Sewer - Public, Sewer Connected
Water Individual Water Meter, Public
Level or Stories 2
Others
HOA Fee Include Maintenance - Common Area,Other
Tax ID 407-05-013
Horse Property No
Special Listing Condition Not Applicable
Read Less Info
Want to know what your home might be worth? Contact us for a FREE valuation!

Our team is ready to help you sell your home for the highest possible price ASAP

© 2024 MLSListings Inc. All rights reserved.
Bought with Joe Piazza • Coldwell Banker Realty







