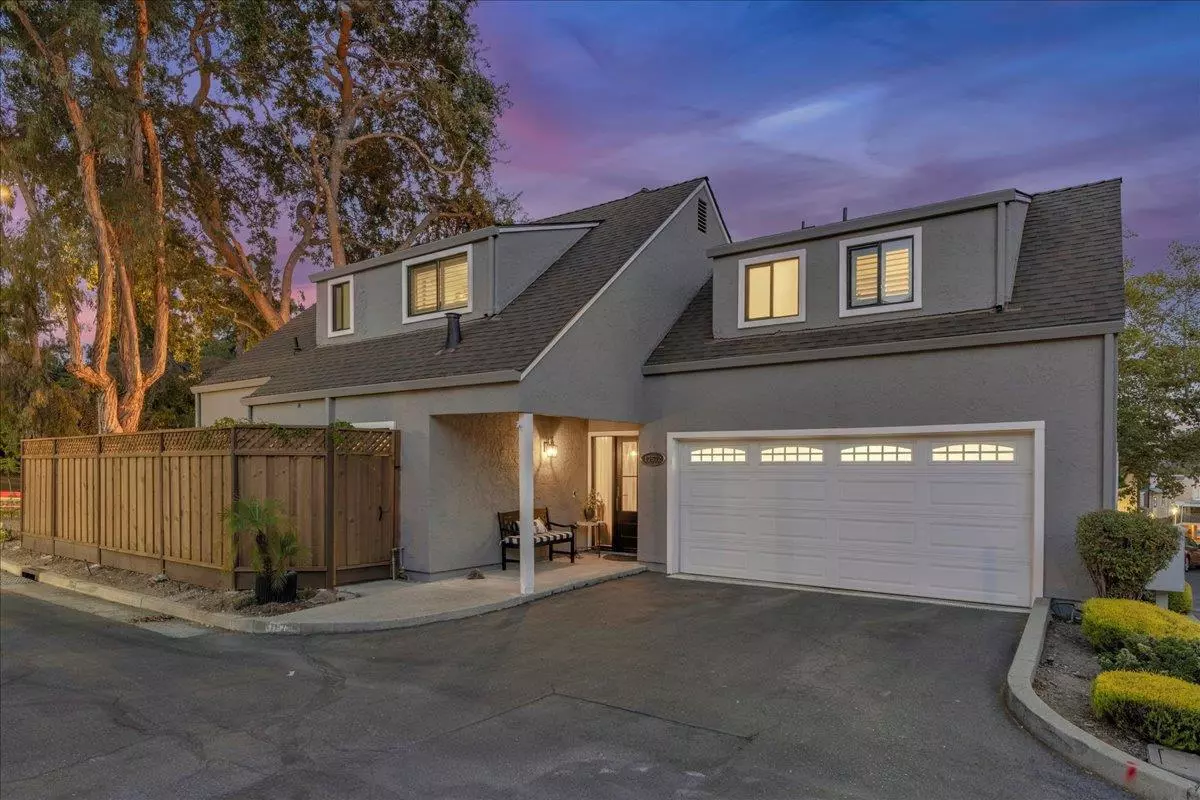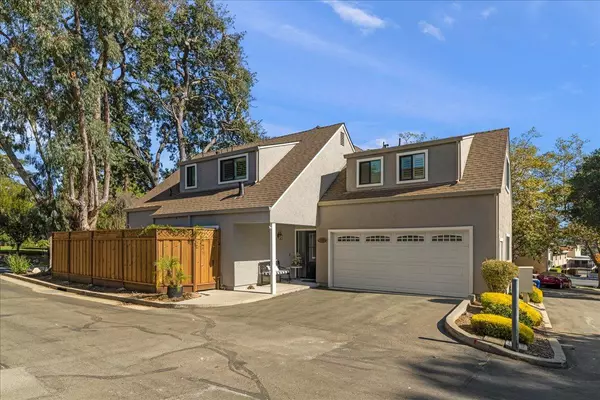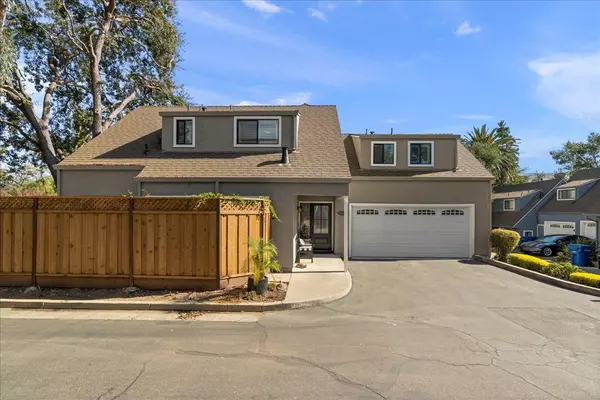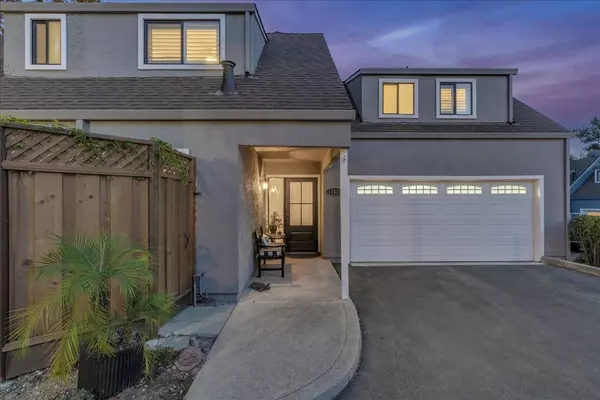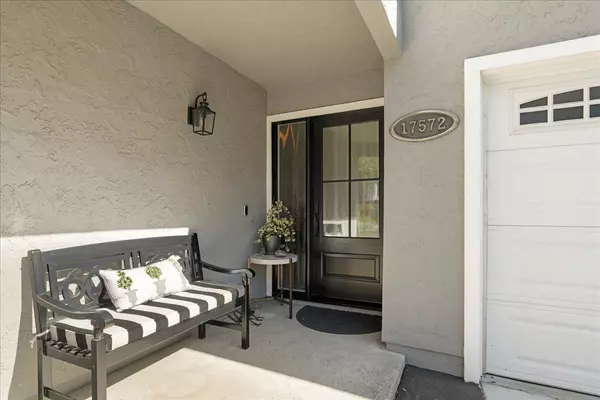$2,200,000
$2,088,000
5.4%For more information regarding the value of a property, please contact us for a free consultation.
3 Beds
2.5 Baths
1,898 SqFt
SOLD DATE : 11/28/2023
Key Details
Sold Price $2,200,000
Property Type Condo
Sub Type Condominium
Listing Status Sold
Purchase Type For Sale
Square Footage 1,898 sqft
Price per Sqft $1,159
MLS Listing ID ML81946603
Sold Date 11/28/23
Style Contemporary,Traditional
Bedrooms 3
Full Baths 2
Half Baths 1
HOA Fees $475
HOA Y/N 1
Year Built 1978
Lot Size 941 Sqft
Property Description
Gorgeous remodeled condo with over 300K spent in a recent designer remodel*Exquisite gourmet kitchen features top of the line stainless steel appliances, quartz counters, & a large center island which is perfect for entertaining*Custom cabinetry features pull out shelves, pull out corner cabinets, and a marble backsplash*Wide plank white oak hardwood floors throughout all living areas*Huge great room opens to spacious & secluded back patio surrounded by mature oak trees, has a gas firepit, outdoor lighting, & is an ideal location for entertaining guests*Large primary bedroom w/ mountains views, a designer bathroom, & a large walk in closet*Two large bedrooms w/ large closets that share a remodeled bathroom*Designer lighting throughout this fabulous home creates a contemporary & welcoming ambiance*Stunning high ceilings & an excellent open floor plan for entertaining*Inviting LED fireplace w/ a designer custom mantle*Enjoy walking to Downtown Los Gatos restaurants, shops, and Vasona Park*Excellent access to hiking & biking trials* Distinguished Top-Rated Los Gatos Schools*Large two car garage & extra storage* Electric car charger
Location
State CA
County Santa Clara
Area Los Gatos/Monte Sereno
Zoning RM512
Rooms
Family Room Kitchen / Family Room Combo
Other Rooms Den / Study / Office, Formal Entry, Great Room, Laundry Room
Dining Room Breakfast Bar, Breakfast Nook, Breakfast Room, Dining Area in Family Room, Eat in Kitchen
Kitchen Countertop - Granite, Countertop - Marble, Dishwasher, Freezer, Island, Microwave, Oven Range - Built-In, Gas, Pantry, Refrigerator, Wine Refrigerator
Interior
Heating Central Forced Air - Gas
Cooling Central AC
Flooring Hardwood, Tile
Fireplaces Type Family Room, Gas Starter, Outside
Laundry In Utility Room, Inside
Exterior
Exterior Feature Back Yard, Balcony / Patio, Courtyard, Low Maintenance, Sprinklers - Lawn
Garage Attached Garage, Common Parking Area, On Street, Parking Area
Garage Spaces 2.0
Fence Fenced Back
Utilities Available Public Utilities
View Mountains, Neighborhood
Roof Type Composition
Building
Lot Description Grade - Mostly Level, Views
Story 2
Unit Features Common Wall at Garage Only,End Unit,Unit Faces Common Area,Below Ground
Foundation Concrete Perimeter, Concrete Perimeter and Slab
Sewer Sewer - Public
Water Public
Level or Stories 2
Others
HOA Fee Include Exterior Painting,Fencing,Insurance - Common Area,Maintenance - Common Area,Maintenance - Exterior,Unit Coverage Insurance
Tax ID 410-46-002
Security Features Security Alarm
Horse Property No
Special Listing Condition Not Applicable
Read Less Info
Want to know what your home might be worth? Contact us for a FREE valuation!

Our team is ready to help you sell your home for the highest possible price ASAP

© 2024 MLSListings Inc. All rights reserved.
Bought with Shannon Ray • Coldwell Banker Realty


