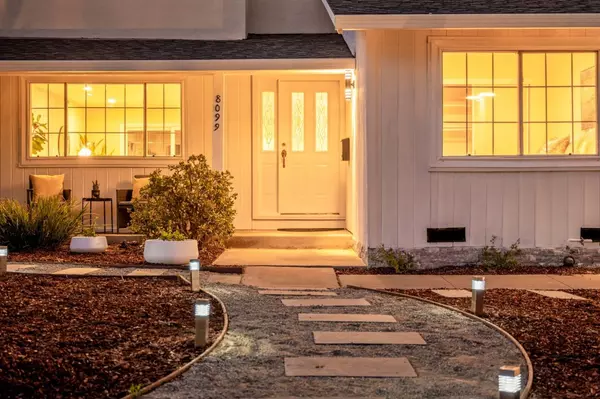$3,605,000
$2,950,000
22.2%For more information regarding the value of a property, please contact us for a free consultation.
5 Beds
2.5 Baths
2,397 SqFt
SOLD DATE : 11/21/2023
Key Details
Sold Price $3,605,000
Property Type Single Family Home
Sub Type Single Family Home
Listing Status Sold
Purchase Type For Sale
Square Footage 2,397 sqft
Price per Sqft $1,503
MLS Listing ID ML81945984
Sold Date 11/21/23
Bedrooms 5
Full Baths 2
Half Baths 1
Year Built 1963
Lot Size 6,098 Sqft
Property Description
Rarely available in the highly sought-after Cupertino neighborhood, this spectacular 5-bedroom, 1-office, 2.5-bath home offers an exceptional blend of comfort, convenience, and style. Impeccably maintained and move-in ready, this residence boasts a modern living room with high-end lighting fixtures, and an updated kitchen adjacent to a cozy family room, creating the perfect space for family gatherings. This home is ideally located just a short stroll from Cupertino's top-rated schools, including Lincoln, Kennedy, and Monta Vista. You will also find yourself mere minutes away from a wealth of shops and restaurants, with easy freeway access for convenient commuting to other cities and employment. Steps through two separate sliding doors to the spacious backyard, a canvas brimming with endless landscaping possibilities. Whether you dream of creating an outdoor utopia or prefer to unwind in the professionally landscaped front yard, this property offers the potential for making lasting memories. Make this house your home, where comfort, convenience, and style converge to create the perfect living experience. Home simply starts here!
Location
State CA
County Santa Clara
Area Cupertino
Zoning R1
Rooms
Family Room Separate Family Room
Other Rooms Den / Study / Office
Dining Room Formal Dining Room
Kitchen 220 Volt Outlet, Cooktop - Gas, Countertop - Granite, Dishwasher, Hood Over Range, Hookups - Ice Maker, Island, Microwave, Oven - Built-In, Refrigerator
Interior
Heating Central Forced Air - Gas, Fireplace
Cooling Central AC
Flooring Hardwood, Tile, Vinyl / Linoleum
Fireplaces Type Living Room
Laundry In Garage, Washer / Dryer
Exterior
Exterior Feature Back Yard, Drought Tolerant Plants, Fenced, Low Maintenance, Porch - Enclosed
Garage Attached Garage
Garage Spaces 2.0
Fence Fenced, Fenced Back, Gate, Wood
Utilities Available Public Utilities
Roof Type Composition,Fiberglass,Shingle
Building
Story 2
Foundation Concrete Perimeter and Slab, Crawl Space
Sewer Sewer - Public
Water Public
Level or Stories 2
Others
Tax ID 356-11-013
Horse Property No
Special Listing Condition Not Applicable
Read Less Info
Want to know what your home might be worth? Contact us for a FREE valuation!

Our team is ready to help you sell your home for the highest possible price ASAP

© 2024 MLSListings Inc. All rights reserved.
Bought with Andrew Sturtevant Sturtevant • Intelligent Buyer







