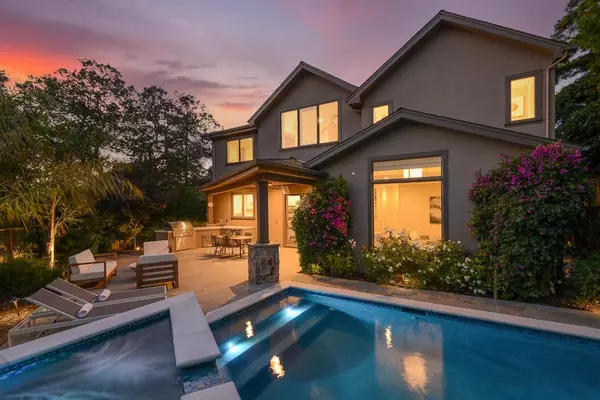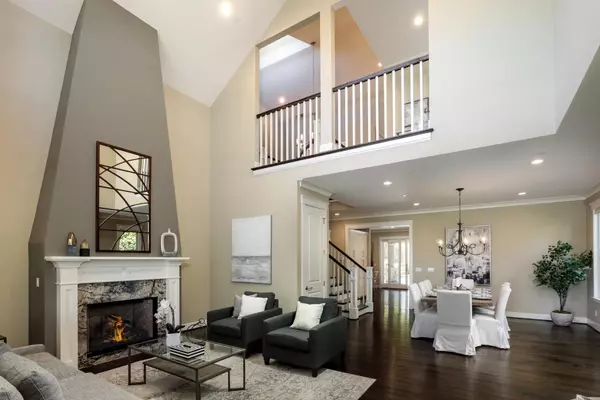$3,735,000
$3,849,000
3.0%For more information regarding the value of a property, please contact us for a free consultation.
5 Beds
4 Baths
3,304 SqFt
SOLD DATE : 11/17/2023
Key Details
Sold Price $3,735,000
Property Type Single Family Home
Sub Type Single Family Home
Listing Status Sold
Purchase Type For Sale
Square Footage 3,304 sqft
Price per Sqft $1,130
MLS Listing ID ML81940381
Sold Date 11/17/23
Style Traditional
Bedrooms 5
Full Baths 4
Year Built 2014
Lot Size 7,550 Sqft
Property Description
Welcome to 23 Camborne! Built in 2014 by Ravella Construction, this home offers outstanding living space with a traditional flare. Backyard transformed into an peaceful oasis w/ Blue Stone, top of the line pool and spa, waterfalls, outdoor shower, fire pit and an outdoor kitchen area w/ built in BBQ, leathered Taj Mahal Quartzite Counters, prep sink and beverage refrigerator, industrial outdoor heating. Truly stunning and designed for exceptional entertaining. The home situated on 2 levels, has exceptional living space! Vaulted ceilings, Oak flooring throughout the main level and upstairs 3rd bedroom/ office. Guest bedroom/office and full bath on the main level and 4 additional bedrooms including a stunning primary suite with views of the canyon, custom walk in closet by Village Collection Cabinetry. Excellent schools, 5 mins to downtown San Carlos and Carlmont Shopping Center. Truly an exceptional property. SELLER OPEN TO INTEREST RATE BUY DOWN CREDIT!!!
Location
State CA
County San Mateo
Area Beverly Terrace Etc.
Zoning R10006
Rooms
Family Room Kitchen / Family Room Combo, Separate Family Room
Other Rooms Laundry Room
Dining Room Dining Area, Formal Dining Room
Kitchen Cooktop - Gas, Countertop - Granite, Dishwasher, Island, Oven - Double, Pantry, Refrigerator
Interior
Heating Heating - 2+ Zones
Cooling Central AC, Multi-Zone
Flooring Hardwood, Stone
Fireplaces Type Family Room, Gas Log, Living Room
Laundry Inside, Upper Floor, Washer / Dryer
Exterior
Exterior Feature Back Yard, Fire Pit, Outdoor Kitchen, Sprinklers - Auto, Sprinklers - Lawn
Garage Attached Garage
Garage Spaces 2.0
Pool Pool - Heated, Pool - In Ground, Spa - In Ground
Utilities Available Public Utilities
View Bay, Canyon, Hills, Neighborhood
Roof Type Composition
Building
Lot Description Grade - Level, Views
Story 2
Foundation Concrete Perimeter
Sewer Sewer - Public
Water Public
Level or Stories 2
Others
Tax ID 049-062-140
Security Features Fire Alarm ,Fire System - Sprinkler,Security Alarm
Horse Property No
Special Listing Condition Not Applicable
Read Less Info
Want to know what your home might be worth? Contact us for a FREE valuation!

Our team is ready to help you sell your home for the highest possible price ASAP

© 2024 MLSListings Inc. All rights reserved.
Bought with Mariana Pappalardo • Compass







