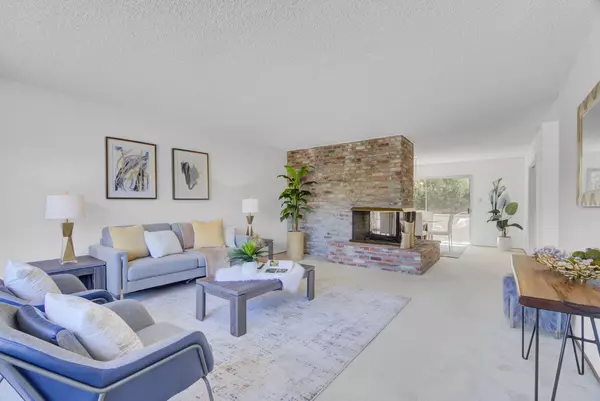$2,100,000
$1,999,999
5.0%For more information regarding the value of a property, please contact us for a free consultation.
5 Beds
3 Baths
3,180 SqFt
SOLD DATE : 11/17/2023
Key Details
Sold Price $2,100,000
Property Type Single Family Home
Sub Type Single Family Home
Listing Status Sold
Purchase Type For Sale
Square Footage 3,180 sqft
Price per Sqft $660
MLS Listing ID ML81941909
Sold Date 11/17/23
Bedrooms 5
Full Baths 3
Year Built 1966
Lot Size 10,670 Sqft
Property Description
PRICED TO SELL! Well-maintained, light & bright, 5 bed/3 bath family gem in the heart of Millbrae! This home has been lovingly cared for by its original owners and is now ready for your new chapter. Upon entry, you'll be enveloped with natural lighting filled with potential. With its generous floorplan, this home offers endless opportunities to create your own vision of living. The open & airy living spaces provide the perfect backdrop for your creativity and personal touch. With 3 bedrooms, 2 full baths on the upper level - the configuration and ample space offers flexibility and room to grow. The bottom level offers 1/1 with an additional 5th bedroom large enough to use as an entertainment area + dedicated home office, guest room, or hobby area! The possibilities are endless. Centrally located with easy access to Highway 280 / 101, SFO, & close to downtown Millbrae! Top rated schools. Ready to make this home your own!
Location
State CA
County San Mateo
Area Glenview Highlands
Zoning R10006
Rooms
Family Room Separate Family Room
Dining Room Dining Area
Kitchen Cooktop - Electric, Countertop - Tile, Dishwasher, Microwave, Oven - Double, Refrigerator
Interior
Heating Central Forced Air - Gas
Cooling Central AC
Flooring Carpet, Hardwood, Tile
Fireplaces Type Wood Burning
Exterior
Garage Attached Garage
Garage Spaces 2.0
Utilities Available Public Utilities
Roof Type Shingle
Building
Story 2
Foundation Other
Sewer Sewer Connected
Water Public
Level or Stories 2
Others
Tax ID 021-391-360
Horse Property No
Special Listing Condition Not Applicable
Read Less Info
Want to know what your home might be worth? Contact us for a FREE valuation!

Our team is ready to help you sell your home for the highest possible price ASAP

© 2024 MLSListings Inc. All rights reserved.
Bought with Bob Evans (EVJENTH) • eXp Realty of California, Inc







