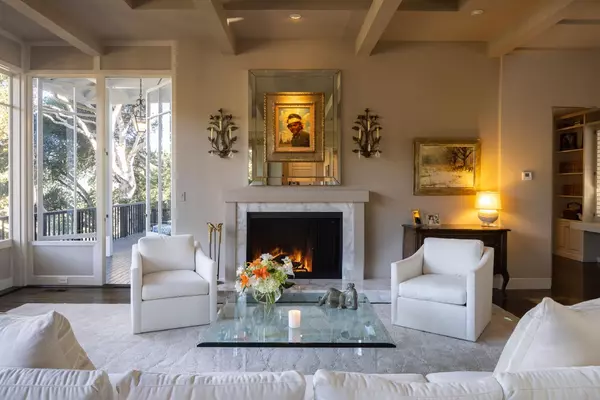$4,100,000
$4,195,000
2.3%For more information regarding the value of a property, please contact us for a free consultation.
5 Beds
5.5 Baths
4,137 SqFt
SOLD DATE : 11/15/2023
Key Details
Sold Price $4,100,000
Property Type Single Family Home
Sub Type Single Family Home
Listing Status Sold
Purchase Type For Sale
Square Footage 4,137 sqft
Price per Sqft $991
MLS Listing ID ML81937284
Sold Date 11/15/23
Style Traditional
Bedrooms 5
Full Baths 5
Half Baths 1
Year Built 1967
Lot Size 0.760 Acres
Property Description
This Stunning home in Quail Lodge overlooks the golf course and considers the surrounding nature. Architectural Digest featured this home in its 1968 Fall issue, highlighting its design for relaxed living and casual entertaining. Enter through the grand, marble foyer into the open living area where floor-to-ceiling windows draw in warm, tree-filtered light. Wood floors, a stately fireplace, and high ceilings enhance the living room and dining area. The generous kitchen boasts a breakfast room that overlooks the expansive, private patio, where the Carmel Stone fireplace creates the ideal setting for dining and relaxing year-round. Three of the five bedrooms overlook Quails' 4th hole, including the grand, primary suite with its own full bathroom and cozy study with a fireplace. A butler's pantry, cocktail bar, and powder room make entertaining easy, while the Hummingbird Cottage with its private entrance and amenities perfectly accommodates overnight guests.
Location
State CA
County Monterey
Area Quail Meadows/The Preserve
Building/Complex Name Quail Lodge
Zoning R-1
Rooms
Family Room Other
Other Rooms Den / Study / Office, Formal Entry, Laundry Room, Storage
Dining Room Breakfast Room, Dining Area, Dining Area in Living Room
Kitchen Cooktop - Electric, Countertop - Tile, Dishwasher, Garbage Disposal, Hood Over Range, Ice Maker, Microwave, Oven Range - Electric, Pantry, Refrigerator, Skylight
Interior
Heating Forced Air
Cooling None
Flooring Carpet, Hardwood, Stone
Fireplaces Type Gas Starter, Living Room, Primary Bedroom, Wood Burning
Laundry Dryer, Inside, Upper Floor, Washer
Exterior
Exterior Feature Balcony / Patio, BBQ Area, Courtyard, Deck , Fenced, Low Maintenance, Outdoor Fireplace, Storage Shed / Structure
Garage Attached Garage, Common Parking Area, Off-Street Parking, On Street
Garage Spaces 2.0
Fence Fenced, Surveyed
Utilities Available Public Utilities
View Golf Course
Roof Type Shingle
Building
Lot Description Views
Story 2
Foundation Raised
Sewer Septic Standard
Water Public
Level or Stories 2
Others
HOA Fee Include Other
Restrictions Other
Tax ID 157-101-004-000
Horse Property No
Special Listing Condition Not Applicable
Read Less Info
Want to know what your home might be worth? Contact us for a FREE valuation!

Our team is ready to help you sell your home for the highest possible price ASAP

© 2024 MLSListings Inc. All rights reserved.
Bought with Andrea Nygard • Terry Pershall,Realtor







