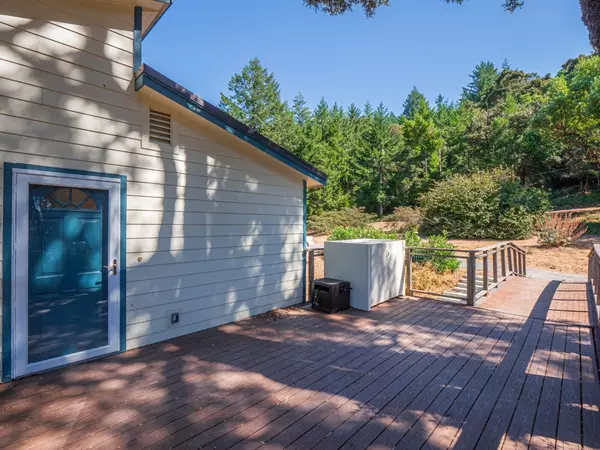$1,100,000
$1,299,000
15.3%For more information regarding the value of a property, please contact us for a free consultation.
5 Beds
3 Baths
1,841 SqFt
SOLD DATE : 11/13/2023
Key Details
Sold Price $1,100,000
Property Type Single Family Home
Sub Type Single Family Home
Listing Status Sold
Purchase Type For Sale
Square Footage 1,841 sqft
Price per Sqft $597
MLS Listing ID ML81942309
Sold Date 11/13/23
Bedrooms 5
Full Baths 3
Year Built 1970
Lot Size 4.869 Acres
Property Description
Welcome to Indian Rock Ranch, a peaceful and private community set in the beautiful Los Gatos Mountains. This home set on a generous lot sits among graceful wine grapes (Pinot Noir!) surrounded by forest. The home has a metal roof and updated siding as well as solar and Tesla battery. The interior offers plenty of space to enjoy, a primary suite on the main floor with guest bedrooms on a floor below. The updated kitchen is adjacent to the dining room and the main living room, all on the main level. A deck expands out from the living room, overlooking the vineyard and forest beyond. Extra space below the home offers plenty of space to store garden tools, outdoor furniture, toys, you name it. A garage as well as a carport protects your vehicles from the elements or offers extra storage. This home is directly adjacent to Castle Rock State Park, saunter into the park for a hike! Indian Rock Ranch is a friendly gated community. Just about 20 minutes to Saratoga or Boulder Creek!
Location
State CA
County Santa Cruz
Building/Complex Name Indian Rock Ranch
Zoning SU
Rooms
Family Room Separate Family Room
Dining Room Dining Area, Formal Dining Room
Kitchen Cooktop - Electric, Countertop - Quartz, Dishwasher, Hood Over Range, Microwave, Refrigerator
Interior
Heating Baseboard, Central Forced Air - Gas, Fireplace , Individual Room Controls, Propane, Solar and Gas, Solar with Back-up
Cooling Ceiling Fan, Window / Wall Unit
Flooring Carpet, Laminate, Tile, Wood
Fireplaces Type Living Room, Wood Burning
Laundry Dryer, Washer
Exterior
Exterior Feature Back Yard, Balcony / Patio, Deck
Garage Attached Garage, Carport , Common Parking Area, Covered Parking, Parking Area, Room for Oversized Vehicle, Uncovered Parking
Garage Spaces 1.0
Community Features Community Security Gate, Garden / Greenbelt / Trails
Utilities Available Generator, Natural Gas, Public Utilities, Solar Panels - Owned
View Forest / Woods, Hills, Mountains, Orchard, Vineyard
Roof Type Metal
Building
Lot Description Agricultural Use, Farm Animals (Permitted), Grade - Hillside, Grade - Rolling, Grade - Sloped Down , Paved , Private / Secluded, Views, Vineyard
Story 2
Foundation Concrete Perimeter
Sewer Existing Septic
Water Storage Tank, Well
Level or Stories 2
Others
Restrictions None
Tax ID 088-201-56-000
Security Features Controlled / Secured Access
Horse Property Possible
Special Listing Condition Not Applicable
Read Less Info
Want to know what your home might be worth? Contact us for a FREE valuation!

Our team is ready to help you sell your home for the highest possible price ASAP

© 2024 MLSListings Inc. All rights reserved.
Bought with Michelene Unger • Century 21 Showcase Realtors







