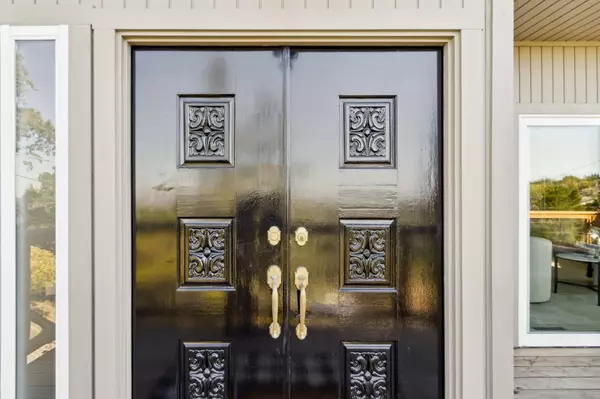$2,000,000
$1,998,000
0.1%For more information regarding the value of a property, please contact us for a free consultation.
3 Beds
2.5 Baths
3,100 SqFt
SOLD DATE : 11/09/2023
Key Details
Sold Price $2,000,000
Property Type Single Family Home
Sub Type Single Family Home
Listing Status Sold
Purchase Type For Sale
Square Footage 3,100 sqft
Price per Sqft $645
MLS Listing ID ML81937479
Sold Date 11/09/23
Style Traditional
Bedrooms 3
Full Baths 2
Half Baths 1
Year Built 1975
Lot Size 7,500 Sqft
Property Description
This price is amazing for a large house in a prime San Carlos neighborhood! You will find grand living areas with stunning views to the bay. The night views from the living room, family room and primary bedroom will take your breath away. The living room is large enough to hold a grand piano and more. The home was custom designed with entertaining in mind and loved by the original family. There is an upstairs den that works perfectly for a home office or play space. The oversized primary bedroom also has room for a large desk and home office area. Two people can work from home comfortably with ample space. This quiet cul-de -sac location has amazing neighbors and an easy commute to Highway 280, which is less than 10 minutes away. It's a fantastic neighborhood for walking and near Eaton Park for trails. This one-of-a-kind home has so much to offer.
Location
State CA
County San Mateo
Area Alder Manor Etc.
Zoning R10006
Rooms
Family Room Kitchen / Family Room Combo
Other Rooms Bonus / Hobby Room, Formal Entry, Laundry Room, Storage
Dining Room Breakfast Bar, Breakfast Nook, Dining Area in Family Room, Eat in Kitchen, Formal Dining Room
Kitchen 220 Volt Outlet, Cooktop - Electric, Countertop - Granite, Dishwasher, Exhaust Fan, Garbage Disposal, Hood Over Range, Oven - Built-In, Oven - Double, Oven - Electric, Oven - Self Cleaning, Pantry, Refrigerator
Interior
Heating Central Forced Air - Gas
Cooling None
Flooring Carpet, Marble, Vinyl / Linoleum
Fireplaces Type Family Room, Gas Starter, Living Room, Primary Bedroom, Wood Burning
Laundry Dryer, Electricity Hookup (220V), Washer
Exterior
Exterior Feature Back Yard, BBQ Area, Deck , Fenced, Low Maintenance, Sprinklers - Auto
Garage Attached Garage, Gate / Door Opener, On Street
Garage Spaces 2.0
Fence Fenced Back
Utilities Available Individual Electric Meters, Individual Gas Meters
View Bay, City Lights, Neighborhood
Roof Type Composition
Building
Lot Description Grade - Sloped Up , Views
Story 2
Foundation Concrete Perimeter
Sewer Sewer - Public, Sewer Connected, Sewer in Street
Water Individual Water Meter, Public
Level or Stories 2
Others
Tax ID 051-420-070
Security Features Security Alarm
Horse Property No
Special Listing Condition Not Applicable
Read Less Info
Want to know what your home might be worth? Contact us for a FREE valuation!

Our team is ready to help you sell your home for the highest possible price ASAP

© 2024 MLSListings Inc. All rights reserved.
Bought with Richard Calhoun • Creekside Realty







