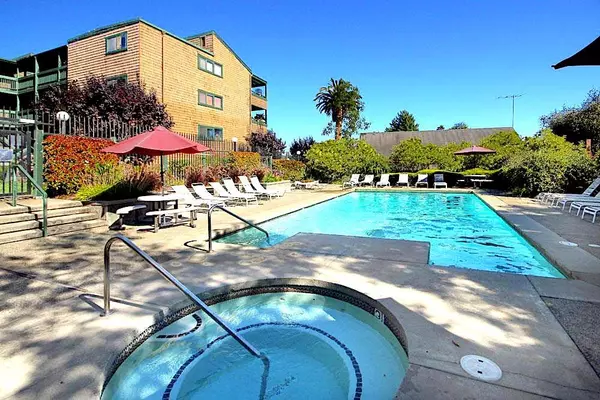$725,000
$725,000
For more information regarding the value of a property, please contact us for a free consultation.
2 Beds
2 Baths
1,180 SqFt
SOLD DATE : 11/06/2023
Key Details
Sold Price $725,000
Property Type Condo
Sub Type Condominium
Listing Status Sold
Purchase Type For Sale
Square Footage 1,180 sqft
Price per Sqft $614
MLS Listing ID ML81939489
Sold Date 11/06/23
Bedrooms 2
Full Baths 2
HOA Fees $695/mo
HOA Y/N 1
Year Built 1980
Property Description
Nestled in this coveted Community at Pacific Terrace, you'll find this top-level view two bedroom and two bath unit. This penthouse condo is a single level, end unit & one short common wall. Napoleon wood burning fireplace insert with new custom gold doors, cathedral ceiling in living and dining rooms, indoor laundry. Upscale kitchen appliances: new Samsung Wifi controlled dual oven convection slide in range with commercial grade dual fan range fan, new commercial grade faucet, new dishwasher. Both bathrooms have custom black galaxy granite floors. Elevator access from underground secure garage. New gas furnace & water heater and many more! Privacy gated complex with pool, hot tub, and storage in the heart of Santa Cruz. Within steps to downtown, Pacific Garden Mall, Seabright, Riverwalk, and Boardwalk. Easy access to local freeways as well as shuttles to major tech companies in the Bay Area. Very enjoyable living space for a property owner or rented as an income property.
Location
State CA
County Santa Cruz
Area East Santa Cruz
Zoning R
Rooms
Family Room No Family Room
Dining Room Dining Area in Living Room
Kitchen Garbage Disposal, Oven - Self Cleaning, Oven Range - Built-In, Oven Range - Electric, Refrigerator
Interior
Heating Central Forced Air - Gas
Cooling None
Flooring Laminate, Tile
Fireplaces Type Living Room, Wood Burning
Laundry Washer / Dryer
Exterior
Exterior Feature BBQ Area
Garage Assigned Spaces, Common Parking Area
Garage Spaces 1.0
Pool Community Facility, Pool / Spa Combo, Spa / Hot Tub, Steam Room or Sauna
Utilities Available Other
View City Lights, Forest / Woods
Roof Type Composition
Building
Story 1
Unit Features Corner Unit,End Unit,No Common Wall,Top Floor or Penthouse
Foundation Other
Sewer Community Sewer / Septic
Water Public
Level or Stories 1
Others
HOA Fee Include Common Area Electricity,Common Area Gas,Exterior Painting,Fencing,Garbage,Insurance - Common Area,Management Fee,Pool, Spa, or Tennis,Reserves,Roof,Water / Sewer
Restrictions Other
Tax ID 005-861-16-000
Security Features Secured Garage / Parking
Horse Property No
Special Listing Condition Court Confirmation May Be Required
Read Less Info
Want to know what your home might be worth? Contact us for a FREE valuation!

Our team is ready to help you sell your home for the highest possible price ASAP

© 2024 MLSListings Inc. All rights reserved.
Bought with David DeRousseau • eXp Realty of California, Inc







