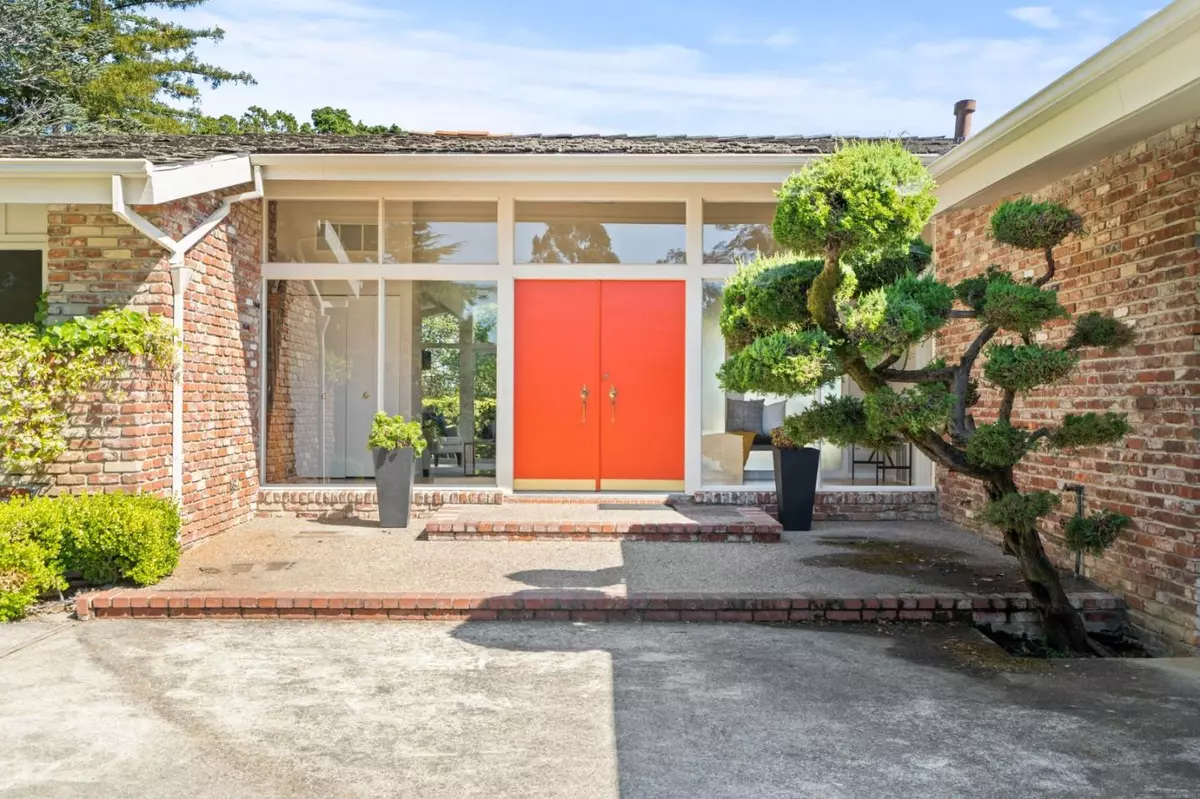$3,685,000
$3,998,000
7.8%For more information regarding the value of a property, please contact us for a free consultation.
4 Beds
3 Baths
3,340 SqFt
SOLD DATE : 10/31/2023
Key Details
Sold Price $3,685,000
Property Type Single Family Home
Sub Type Single Family Home
Listing Status Sold
Purchase Type For Sale
Square Footage 3,340 sqft
Price per Sqft $1,103
MLS Listing ID ML81937974
Sold Date 10/31/23
Style Modern / High Tech
Bedrooms 4
Full Baths 3
Year Built 1959
Lot Size 0.560 Acres
Property Description
From the iconic low-pitched roof, the fabulous orange front doors, to the marvelous use of wood and stone accents, each detail in 1485 Southdown Road pays homage to the design sensibilities of the 1950s while elevating the classic Mid-Century Modern style. Embracing open concept living, the large gathering rooms encourage entertaining and connection. Invite friends to watch the shadows dance on the walls throughout the day as the sunlight floods the home. As the sun sets, enjoy the transformation into a cozy retreat where the windows become frames for the moon and stars high in the night sky. Then retreat to one of four dreamy and spacious bedrooms. Built with meticulous craftsmanship, this home stands as a testament to durability, quality, and authenticity while offering so many opportunities to expand the livability. Whatever your heart demands, there is room to make it happen. Situated on over half an acre, expansion and recreation possibilities abound + 6 car garage.
Location
State CA
County San Mateo
Area Lakeview
Zoning R10025
Rooms
Family Room Kitchen / Family Room Combo
Other Rooms Formal Entry, Storage, Workshop
Dining Room Breakfast Nook, Formal Dining Room
Kitchen Cooktop - Electric, Exhaust Fan, Garbage Disposal, Microwave, Refrigerator
Interior
Heating Central Forced Air
Cooling None
Flooring Hardwood, Tile
Fireplaces Type Living Room, Wood Burning, Other
Laundry Inside, Washer / Dryer
Exterior
Exterior Feature Back Yard, Deck
Garage Attached Garage, Guest / Visitor Parking, Off-Street Parking
Garage Spaces 6.0
Utilities Available Public Utilities
View Canyon, City Lights, Valley
Roof Type Wood Shakes / Shingles
Building
Lot Description Grade - Gently Sloped, Grade - Mostly Level
Foundation Concrete Perimeter and Slab, Crawl Space
Sewer Sewer - Public
Water Public
Others
Tax ID 038-041-020
Horse Property No
Special Listing Condition Not Applicable
Read Less Info
Want to know what your home might be worth? Contact us for a FREE valuation!

Our team is ready to help you sell your home for the highest possible price ASAP

© 2024 MLSListings Inc. All rights reserved.
Bought with Jennifer Gilson • Golden Gate Sotheby's International Realty







