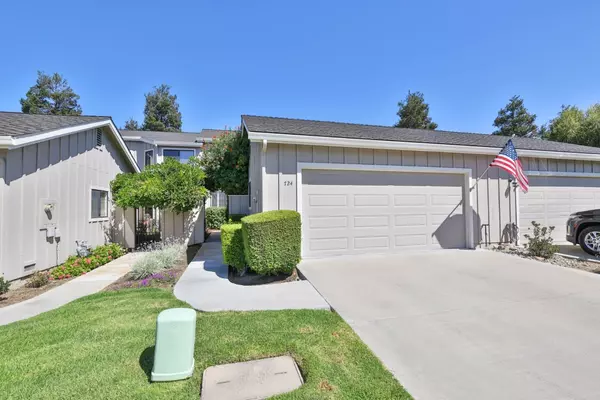$625,000
$625,000
For more information regarding the value of a property, please contact us for a free consultation.
2 Beds
2.5 Baths
2,000 SqFt
SOLD DATE : 10/30/2023
Key Details
Sold Price $625,000
Property Type Townhouse
Sub Type Townhouse
Listing Status Sold
Purchase Type For Sale
Square Footage 2,000 sqft
Price per Sqft $312
MLS Listing ID ML81940665
Sold Date 10/30/23
Style Traditional
Bedrooms 2
Full Baths 2
Half Baths 1
HOA Fees $325/mo
HOA Y/N 1
Year Built 1987
Lot Size 2,553 Sqft
Property Description
Your Dream Townhome! This thoughtfully designed 2-story layout provides all the space you need to live, work and play comfortably. Warm and inviting with fresh paint and plush carpeting, imagine cozy evenings sitting fireside in the spacious living room complete with built in cabinets and fireplace insert. Ideal for entertaining, host family dinners in the lovely formal dining and for casual mornings the breakfast room provides a naturally lit cheerful space. Two master suites ensure privacy and comfort. Dual pane windows, plantation blinds, ceiling fans and updated lighting ensure this home is move-in ready. Terrific indoor laundry room with abundant storage and throughout the entire home. Extremely well maintained, ensuring every corner is ready for you to make memories in! Enjoy time outdoors in the two private patios! Terrific location in the highly desired Ridgemark Community, complete with 24 hr secured gate entrance, golf, tennis and easy access to shopping and restaurants.
Location
State CA
County San Benito
Area Ridgemark
Building/Complex Name Ridgemark Bluffs
Zoning RM
Rooms
Family Room No Family Room
Other Rooms Laundry Room
Dining Room Breakfast Room, Dining Bar, Formal Dining Room
Kitchen Cooktop - Gas, Countertop - Tile, Dishwasher, Exhaust Fan, Garbage Disposal, Ice Maker, Microwave, Oven - Built-In, Refrigerator
Interior
Heating Central Forced Air - Gas, Fireplace
Cooling Ceiling Fan
Flooring Carpet, Tile, Vinyl / Linoleum
Fireplaces Type Gas Burning, Gas Log, Gas Starter, Living Room
Laundry Electricity Hookup (220V), Inside, Tub / Sink
Exterior
Exterior Feature Balcony / Patio, Low Maintenance, Sprinklers - Auto
Garage Attached Garage, Gate / Door Opener, Guest / Visitor Parking
Garage Spaces 2.0
Fence Fenced Back, Wood
Utilities Available Public Utilities
View Neighborhood
Roof Type Composition
Building
Lot Description Grade - Level
Faces South
Story 2
Foundation Concrete Perimeter and Slab
Sewer Sewer - Public
Water Public
Level or Stories 2
Others
HOA Fee Include Common Area Electricity,Exterior Painting,Fencing,Insurance - Common Area,Insurance - Structure,Maintenance - Common Area,Management Fee,Reserves,Roof
Restrictions Age - No Restrictions,Pets - Allowed
Tax ID 020-710-017-000
Horse Property No
Special Listing Condition Not Applicable
Read Less Info
Want to know what your home might be worth? Contact us for a FREE valuation!

Our team is ready to help you sell your home for the highest possible price ASAP

© 2024 MLSListings Inc. All rights reserved.
Bought with Christine Graziano • Intero Real Estate Services







