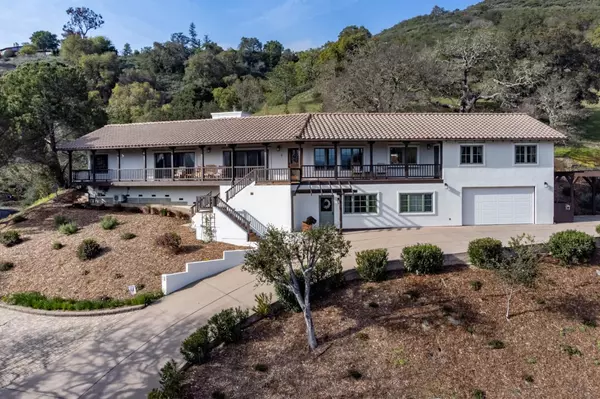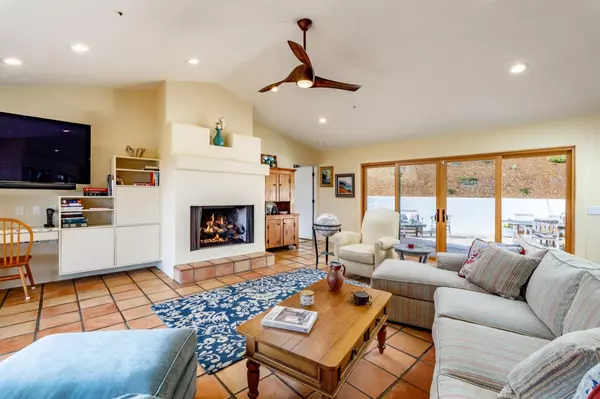$2,700,000
$2,895,000
6.7%For more information regarding the value of a property, please contact us for a free consultation.
4 Beds
3 Baths
3,346 SqFt
SOLD DATE : 10/30/2023
Key Details
Sold Price $2,700,000
Property Type Single Family Home
Sub Type Single Family Home
Listing Status Sold
Purchase Type For Sale
Square Footage 3,346 sqft
Price per Sqft $806
MLS Listing ID ML81920113
Sold Date 10/30/23
Style Spanish
Bedrooms 4
Full Baths 3
Year Built 1991
Lot Size 5.350 Acres
Property Description
Sweeping, breath-taking views of the Santa Lucia mountains can be enjoyed from most rooms of this striking residence located in the sought after Miramonte neighborhood. Situated on 5+ acres this remodeled home captures outside living at its best with an extensive front deck, back patio, and an elevated rear patio to revel in breath-taking views and sunsets. The home itself offers an open floor plan, living room with fireplace, and dining area. The updated gourmet kitchen with beautiful counter tops and stainless steel appliances is a chef's delight! You'll love the spacious primary suite featuring amazing views, large bath with tub and shower, and walk-in closet. An added plus is the attached guest unit on the lower level with a kitchenette, bath and living areas. Extra water credits available for a guesthouse. Parking includes a 2-car garage and additional parking spots. The current owner has made considerable upgrades to this unique property and it just might be perfect for you!
Location
State CA
County Monterey
Area Miramonte
Zoning R1
Rooms
Family Room No Family Room
Other Rooms Den / Study / Office, Laundry Room, Media / Home Theater, Storage, Other
Dining Room Breakfast Bar, Dining Area in Living Room
Kitchen Cooktop - Gas, Countertop - Granite, Dishwasher, Exhaust Fan, Garbage Disposal, Hood Over Range, Island, Microwave, Oven - Electric, Oven - Self Cleaning, Pantry, Refrigerator, Skylight, Warming Drawer, Wine Refrigerator
Interior
Heating Radiant Floors, Solar
Cooling Ceiling Fan, Multi-Zone
Flooring Carpet, Tile
Fireplaces Type Gas Burning, Gas Log, Living Room
Laundry Dryer, Electricity Hookup (220V), Gas Hookup, In Utility Room, Inside, Tub / Sink, Washer
Exterior
Exterior Feature Back Yard, Balcony / Patio, BBQ Area, Deck , Fire Pit, Sprinklers - Auto
Garage Attached Garage, Carport , Guest / Visitor Parking
Garage Spaces 2.0
Fence None
Pool Spa - Above Ground, Spa - Cover, Spa - Electric
Utilities Available Natural Gas, Public Utilities, Solar Panels - Owned
View Canyon, Hills, Mountains, Orchard, Park
Roof Type Concrete
Building
Lot Description Corners Marked, Grade - Hillside, Grade - Sloped Up , Possible Lot Split, Private / Secluded, Staked Boundary, Surveyed , Views
Faces Southeast
Story 1
Foundation Concrete Block, Concrete Slab, Crawl Space
Sewer Septic Tank / Pump
Water Public, Water Purifier - Owned, Water Softener - Owned
Level or Stories 1
Others
Tax ID 187-041-048-000
Security Features Fire Alarm ,Fire System - Sprinkler,Security Alarm ,Video / Audio System
Horse Property Possible
Special Listing Condition Not Applicable
Read Less Info
Want to know what your home might be worth? Contact us for a FREE valuation!

Our team is ready to help you sell your home for the highest possible price ASAP

© 2024 MLSListings Inc. All rights reserved.
Bought with Tim Allen • Coldwell Banker Realty







