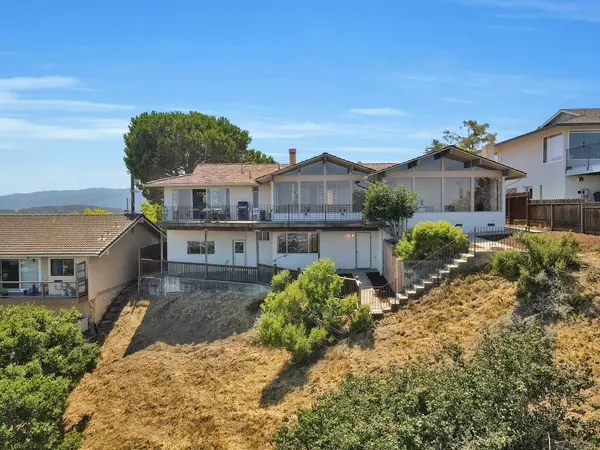$2,700,000
$2,300,000
17.4%For more information regarding the value of a property, please contact us for a free consultation.
4 Beds
2.5 Baths
2,750 SqFt
SOLD DATE : 10/30/2023
Key Details
Sold Price $2,700,000
Property Type Single Family Home
Sub Type Single Family Home
Listing Status Sold
Purchase Type For Sale
Square Footage 2,750 sqft
Price per Sqft $981
MLS Listing ID ML81937041
Sold Date 10/30/23
Style Contemporary
Bedrooms 4
Full Baths 2
Half Baths 1
Year Built 1966
Lot Size 8,760 Sqft
Property Description
No Open House. Please DO NOT DISTURB OCCUPANTS. Thank You. 180 Degree Unobstructed Views that will take your breath away! On a clear day, you can see San Francisco, the East Bay, Stanford, Moffett Field & San Jose! This Mid-Century Modern time capsule features 4 Bedrooms | 2.5 Baths | Two Stories | Great Room with Views | Formal Living Room with Views | Dining Room with Views | Spacious Eat-In Kitchen Opens into Dining Room | Primary Suite, Two Bedrooms, Two Baths & Laundry Room on Main Level | 4th Bedroom with Half Bath & 2nd Great Room Downstairs | 2 Car Garage | Original Owner | Renovation Opportunity | Wood Paneling | Open Beam Ceilings | Deck off Great Room & Dining Room | Fantastic for Entertaining or Enjoying the Peaceful Canyon Below. Perched near the top of Melendy - this home is a wonderful opportunity to create your sanctuary. Full Disclosure Package available with Home, Pest, Roof & Foundation Inspections.
Location
State CA
County San Mateo
Area Beverly Terrace Etc.
Zoning R10006
Rooms
Family Room Separate Family Room
Other Rooms Formal Entry, Recreation Room
Dining Room Eat in Kitchen, Formal Dining Room
Kitchen 220 Volt Outlet, Cooktop - Electric, Countertop - Tile, Dishwasher, Garbage Disposal, Hood Over Range
Interior
Heating Central Forced Air - Gas
Cooling None
Flooring Carpet, Slate, Vinyl / Linoleum
Fireplaces Type Family Room, Free Standing, Living Room, Wood Burning
Laundry Electricity Hookup (220V), In Utility Room, Inside, Tub / Sink, Upper Floor, Washer / Dryer
Exterior
Exterior Feature Back Yard, Deck , Drought Tolerant Plants
Garage Attached Garage, Gate / Door Opener
Garage Spaces 2.0
Fence Partial Fencing, Wood
Utilities Available Public Utilities
Roof Type Concrete
Building
Lot Description Corners Marked - No, Grade - Hillside, Grade - Sloped Down
Faces East
Foundation Concrete Perimeter and Slab, Crawl Space
Sewer Sewer - Public
Water Public
Others
Tax ID 050-390-230
Horse Property No
Special Listing Condition Not Applicable
Read Less Info
Want to know what your home might be worth? Contact us for a FREE valuation!

Our team is ready to help you sell your home for the highest possible price ASAP

© 2024 MLSListings Inc. All rights reserved.
Bought with Christina Nguyen • Redfin






