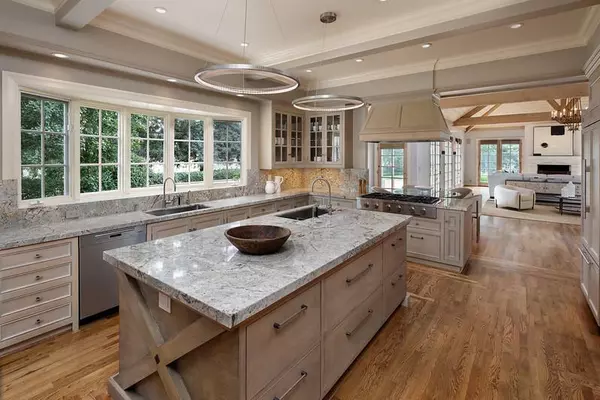$11,700,000
$12,500,000
6.4%For more information regarding the value of a property, please contact us for a free consultation.
5 Beds
6.5 Baths
7,880 SqFt
SOLD DATE : 10/27/2023
Key Details
Sold Price $11,700,000
Property Type Single Family Home
Sub Type Single Family Home
Listing Status Sold
Purchase Type For Sale
Square Footage 7,880 sqft
Price per Sqft $1,484
MLS Listing ID ML81943753
Sold Date 10/27/23
Bedrooms 5
Full Baths 5
Half Baths 3
Year Built 1989
Lot Size 1.212 Acres
Property Description
Gated estate at the end of a cul-de-sac w/fairway views of the Sharon Heights Golf & Country Club. Timeless elegance on 1.2 acres w/grand main residence, guest house, pool, spa, & tennis court. Extra-large rooms designed for entertaining on a grand scale. Beautifully remodeled kitchen, tremendous family room with full entertainment bar. There is a 750 bottle wine room. Main level libraryoffice & bedroom suite, lavish upstairs primary suite w/separate sitting area/office & 2 full baths + 3 additional suites (one presently used as an office) & fitness center. Garage parking for 3 cars + large storage room. All fireplaces are equipped w/gas logs, but are wood burning. Solar powered electricity. The tennis court is striped & net can be adjusted for pickleball. There is also a basketball hoop. It is overlooked by the studio guest house. Atherton is the #1 ZIP code in the country close to Stanford University and Sand Hill Road venture capital centers. Excellent Las Lomitas schools.
Location
State CA
County San Mateo
Area Alameda To 280
Zoning R10000
Rooms
Family Room Kitchen / Family Room Combo, Separate Family Room
Other Rooms Den / Study / Office, Formal Entry, Laundry Room, Storage, Utility Room, Wine Cellar / Storage
Dining Room Breakfast Nook, Dining Area in Family Room, Formal Dining Room
Kitchen Cooktop - Gas, Countertop - Granite, Dishwasher, Exhaust Fan, Freezer, Garbage Disposal, Hood Over Range, Island with Sink, Microwave, Oven - Double, Refrigerator, Trash Compactor
Interior
Heating Central Forced Air - Gas, Heating - 2+ Zones, Solar
Cooling Central AC
Flooring Carpet, Hardwood, Marble
Fireplaces Type Dual See Thru, Family Room, Gas Log, Living Room, Other Location, Primary Bedroom
Laundry Dryer, In Utility Room, Tub / Sink, Upper Floor, Washer, Washer / Dryer
Exterior
Exterior Feature Back Yard, Balcony / Patio, BBQ Area, Fenced, Sprinklers - Auto, Sprinklers - Lawn, Tennis Court
Garage Attached Garage, Electric Gate, Gate / Door Opener, Off-Street Parking
Garage Spaces 3.0
Fence Complete Perimeter
Pool Heated - Solar, Pool - Cover, Pool - Heated, Pool - In Ground, Pool - Solar, Spa - Cover, Spa - In Ground
Utilities Available Generator, Public Utilities, Solar Panels - Owned
View Golf Course
Roof Type Wood Shakes / Shingles
Building
Lot Description Grade - Sloped Up
Story 2
Foundation Concrete Perimeter and Slab
Sewer Sewer - Public
Water Public
Level or Stories 2
Others
Tax ID 073-213-130
Security Features Secured Garage / Parking,Security Alarm ,Video / Audio System
Horse Property No
Special Listing Condition Not Applicable
Read Less Info
Want to know what your home might be worth? Contact us for a FREE valuation!

Our team is ready to help you sell your home for the highest possible price ASAP

© 2024 MLSListings Inc. All rights reserved.
Bought with Sandra Comaroto • Compass







