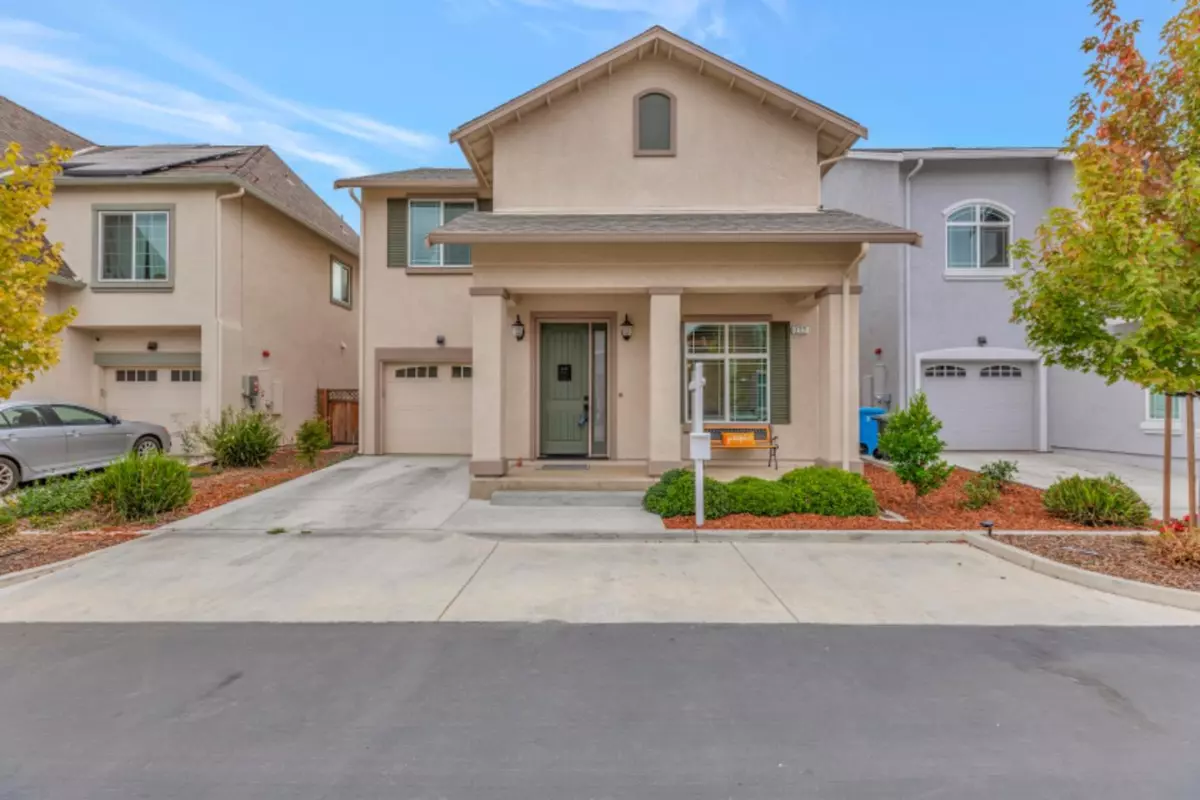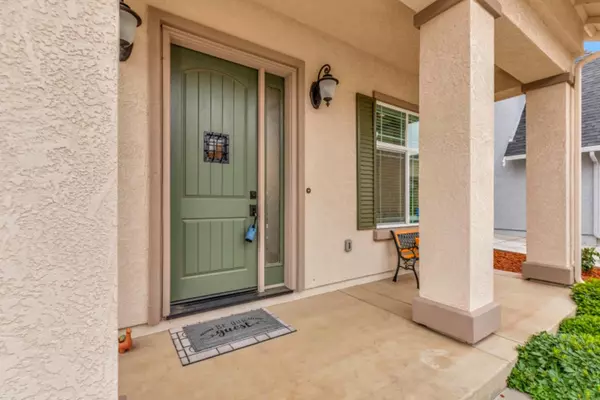$675,000
$675,000
For more information regarding the value of a property, please contact us for a free consultation.
3 Beds
2.5 Baths
1,591 SqFt
SOLD DATE : 10/24/2023
Key Details
Sold Price $675,000
Property Type Single Family Home
Sub Type Single Family Home
Listing Status Sold
Purchase Type For Sale
Square Footage 1,591 sqft
Price per Sqft $424
MLS Listing ID ML81941180
Sold Date 10/24/23
Bedrooms 3
Full Baths 2
Half Baths 1
HOA Fees $139
HOA Y/N 1
Year Built 2019
Lot Size 2,623 Sqft
Property Description
Welcome to Maple Park, a 4-year luxury living gated community! This incredible home includes exclusive premium features, such as a *2x6 perimeter foundation*well insulated ceiling & exterior walls *tankless water heater. Upon arrival you are greeted with an inviting porch, as you enter the great room, you will be impressed how beautiful the fireplace, seating area, formal dining area flow throughout, this is the ideal spot to congregate with family & guest. The vinyl plank flooring gives it a modern touch. The Gourmet kitchen boasts stainless steel appliances, a central island with tasteful quartz countertops and glass-tile back splash & breakfast nook. The second level has upstairs laundry room with cabinetry and quartz countertops. The Primary bedroom is spacious inside. The ensuite has double sink vanity with quartz counters and glass tile backsplash, stall shower has a quartz slab, walk in closet, plus a 8x20 attic. The backyard is low maintenance & garage has EV-220 Volt charging.
Location
State CA
County San Benito
Area Hollister
Building/Complex Name Maple Place
Zoning R-3 M/ PZ
Rooms
Family Room No Family Room
Other Rooms Attic
Dining Room Breakfast Nook, Dining Area in Living Room
Kitchen 220 Volt Outlet, Cooktop - Gas, Countertop - Other, Countertop - Quartz, Dishwasher, Island, Microwave, Refrigerator
Interior
Heating Central Forced Air, Fireplace
Cooling Central AC, Multi-Zone
Flooring Carpet, Laminate, Tile
Fireplaces Type Gas Starter
Laundry Electricity Hookup (220V), Gas Hookup, Inside, Upper Floor
Exterior
Exterior Feature Back Yard, Low Maintenance
Garage Attached Garage, Electric Car Hookup, Tandem Parking
Garage Spaces 2.0
Fence Wood
Community Features BBQ Area, Garden / Greenbelt / Trails
Utilities Available Public Utilities
View Neighborhood
Roof Type Composition
Building
Story 2
Foundation Permanent, Other
Sewer Sewer Connected
Water Individual Water Meter, Water On Site
Level or Stories 2
Others
HOA Fee Include Insurance - Common Area,Management Fee,Security Service
Restrictions Pets - Allowed,Pets - Cats Permitted,Pets - Dogs Permitted,Pets - Number Restrictions
Tax ID 051-220-032-000
Security Features Fire System - Suppression
Horse Property No
Special Listing Condition Not Applicable
Read Less Info
Want to know what your home might be worth? Contact us for a FREE valuation!

Our team is ready to help you sell your home for the highest possible price ASAP

© 2024 MLSListings Inc. All rights reserved.
Bought with Deby Ventura • HomeSmart Bay Area







