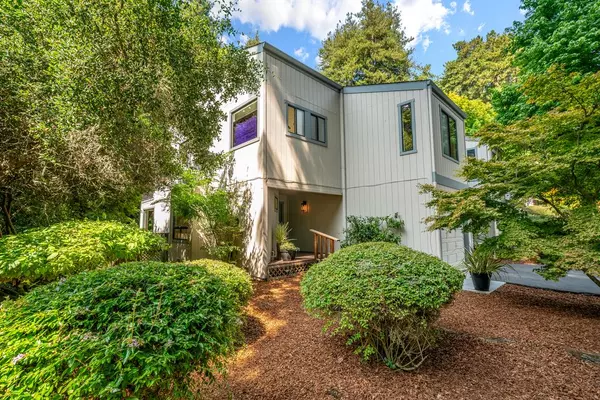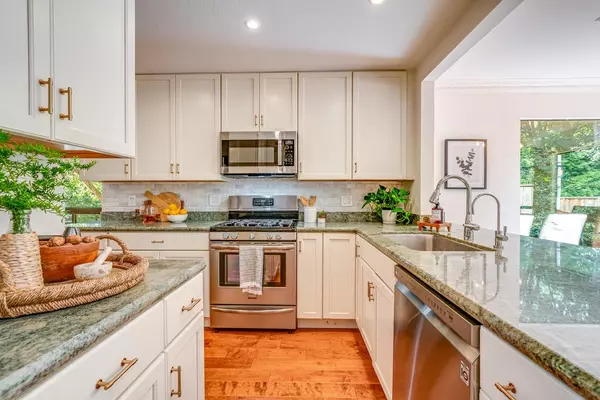$1,215,000
$1,249,000
2.7%For more information regarding the value of a property, please contact us for a free consultation.
2 Beds
2.5 Baths
1,785 SqFt
SOLD DATE : 10/24/2023
Key Details
Sold Price $1,215,000
Property Type Townhouse
Sub Type Townhouse
Listing Status Sold
Purchase Type For Sale
Square Footage 1,785 sqft
Price per Sqft $680
MLS Listing ID ML81939710
Sold Date 10/24/23
Bedrooms 2
Full Baths 2
Half Baths 1
HOA Fees $494
HOA Y/N 1
Year Built 1986
Lot Size 1,612 Sqft
Property Description
Walkabililty = 10! Crown jewel townhome in the private and magical sanctuary of Village Glen. Up the hill to hiking and biking in Nisene Marks forest, then stroll on over for groceries, shopping, and multiple casual and fine dining options in the Aptos Village. One mile down the hill to Rio Del Mar beach. Spacious, elegant, and upgraded 1785 sq. ft. end-unit with two primary suites and 2.5 baths. Living room has vaulted ceilings and gas fireplace, separate dining area, breakfast nook feature views galore, downstairs den. Primary One features a gas fireplace, large office area, and a forest-view balcony. Upstairs laundry. Open your front door to an amazing redwood grove, backyard is forest serene with a brick patio, BBQ, and built-in planter beds. A cozy retreat within walking distance to anything you need make this your home or home-away-home today.
Location
State CA
County Santa Cruz
Area Aptos
Zoning RM-3
Rooms
Family Room Other
Other Rooms Den / Study / Office
Dining Room Breakfast Nook, Formal Dining Room
Kitchen Cooktop - Gas, Countertop - Granite, Dishwasher, Garbage Disposal, Ice Maker, Microwave, Oven - Gas, Refrigerator
Interior
Heating Forced Air
Cooling None
Flooring Hardwood, Tile
Fireplaces Type Gas Burning, Living Room, Primary Bedroom
Laundry Inside, Washer / Dryer
Exterior
Garage Attached Garage, Off-Street Parking
Garage Spaces 1.0
Utilities Available Public Utilities
View Forest / Woods
Roof Type Composition
Building
Story 2
Foundation Concrete Perimeter and Slab
Sewer Sewer - Public
Water Public
Level or Stories 2
Others
HOA Fee Include Common Area Electricity,Common Area Gas,Exterior Painting,Fencing,Insurance,Insurance - Earthquake,Maintenance - Common Area,Maintenance - Exterior,Maintenance - Road,Management Fee,Reserves,Roof
Tax ID 039-311-44-000
Horse Property No
Special Listing Condition Not Applicable
Read Less Info
Want to know what your home might be worth? Contact us for a FREE valuation!

Our team is ready to help you sell your home for the highest possible price ASAP

© 2024 MLSListings Inc. All rights reserved.
Bought with Doug Hendey • Referral Realty-BV







