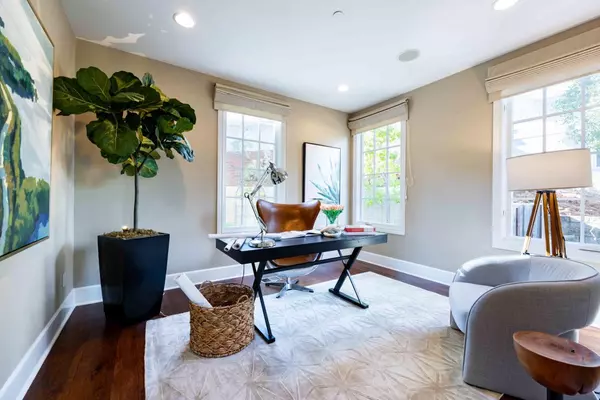$3,700,000
$3,688,000
0.3%For more information regarding the value of a property, please contact us for a free consultation.
4 Beds
4.5 Baths
4,431 SqFt
SOLD DATE : 10/16/2023
Key Details
Sold Price $3,700,000
Property Type Single Family Home
Sub Type Single Family Home
Listing Status Sold
Purchase Type For Sale
Square Footage 4,431 sqft
Price per Sqft $835
MLS Listing ID ML81939275
Sold Date 10/16/23
Bedrooms 4
Full Baths 4
Half Baths 1
HOA Fees $180/ann
HOA Y/N 1
Year Built 2007
Lot Size 0.460 Acres
Property Description
Experience the epitome of modern living in this 4-bedroom home nestled in a secure, gated community within a highly sought-after neighborhood. A luxurious ambiance encircles you from the moment you step inside, with over 4,400 square feet of living space adorned with elegant finishes and a thoughtfully designed floorplan. Enjoy spacious gathering areas, 2 fireplaces, a gourmet kitchen, convenient office, and a serene backyard that beckons you to experience a quintessential California indoor/outdoor lifestyle. Each of the homes bedrooms is en suite, with the primary suite boasting a relaxing sitting area and a spa-like bathroom adorned with marble appointments. Convenience is key with a 3-car garage and an extended driveway, as well proximity to a wealth of attractions including beautiful parks, nature preserves, vibrant downtown Redwood City, and easy access to Interstate 280. Additionally, children may attend some of the areas top schools including Clifford School and Sequoia High (buyer to verify eligibility).
Location
State CA
County San Mateo
Area Clifford Heights Etc.
Building/Complex Name Palomar Oaks
Zoning R1
Rooms
Family Room Kitchen / Family Room Combo
Other Rooms Formal Entry
Dining Room Breakfast Room, Formal Dining Room
Kitchen 220 Volt Outlet, Cooktop - Gas, Countertop - Granite, Dishwasher, Exhaust Fan, Freezer, Garbage Disposal, Hood Over Range, Island, Island with Sink, Microwave, Oven - Built-In, Pantry, Refrigerator
Interior
Heating Central Forced Air - Gas
Cooling Central AC, Multi-Zone
Flooring Hardwood, Marble, Tile
Fireplaces Type Family Room, Living Room
Laundry Dryer, Tub / Sink, Washer
Exterior
Exterior Feature Back Yard, Sprinklers - Lawn
Garage Attached Garage, Guest / Visitor Parking, On Street
Garage Spaces 3.0
Fence Wood
Utilities Available Individual Electric Meters, Individual Gas Meters
View Hills, Neighborhood
Roof Type Shingle
Building
Lot Description Grade - Hilly
Story 2
Foundation Concrete Perimeter
Sewer Sewer Connected
Water Individual Water Meter, Irrigation Connected
Level or Stories 2
Others
HOA Fee Include Insurance,Maintenance - Common Area,Reserves
Restrictions Pets - Allowed
Tax ID 051-040-360
Horse Property No
Special Listing Condition Not Applicable
Read Less Info
Want to know what your home might be worth? Contact us for a FREE valuation!

Our team is ready to help you sell your home for the highest possible price ASAP

© 2024 MLSListings Inc. All rights reserved.
Bought with Team Bedbury • Golden Gate Sotheby's International Realty







