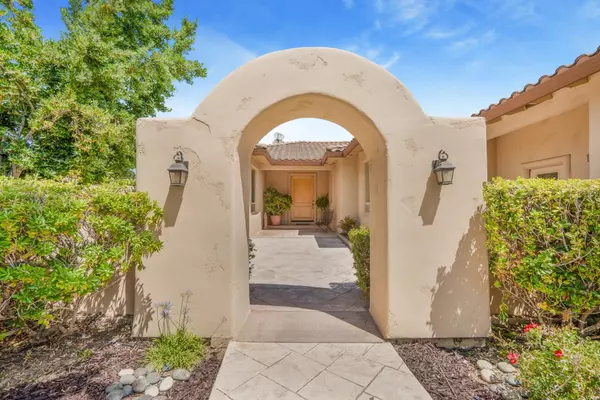$1,050,000
$1,150,000
8.7%For more information regarding the value of a property, please contact us for a free consultation.
4 Beds
3.5 Baths
3,070 SqFt
SOLD DATE : 10/13/2023
Key Details
Sold Price $1,050,000
Property Type Single Family Home
Sub Type Single Family Home
Listing Status Sold
Purchase Type For Sale
Square Footage 3,070 sqft
Price per Sqft $342
MLS Listing ID ML81935311
Sold Date 10/13/23
Style Spanish
Bedrooms 4
Full Baths 3
Half Baths 1
HOA Fees $106/qua
HOA Y/N 1
Year Built 2001
Lot Size 0.515 Acres
Property Description
New price on this gem! Situated on an oversized half-acre lot with endless possibilities, this Spanish Style home boasts open beam ceilings, tons of natural light and an open floor plan. Custom built by Zeph Thorning, the quality of this home is readily apparent. The Kitchen features granite countertops, ample cabinetry, breakfast nook and walk-in pantry. A master suite complete with large walk in shower, oversized tub and a walk in closet. The front patio is sure to please on these warm evenings. The half acre lot is just not often found in Ridgemark, but here it is and ready for you to make it yours. For the golf enthusiast n the family...your own golf cart garage!!!. Side entry golf cart garage makes storing your own cart a breeze! Golf, tennis and pickleball memberships are available and just a short walk away.
Location
State CA
County San Benito
Area Ridgemark
Building/Complex Name Ridgemark Homes Association
Zoning R1
Rooms
Family Room No Family Room
Other Rooms Laundry Room
Dining Room Breakfast Nook, Formal Dining Room
Kitchen Built-in BBQ Grill, Cooktop - Gas, Countertop - Granite, Dishwasher, Exhaust Fan, Garbage Disposal, Island, Oven Range - Built-In, Pantry, Trash Compactor
Interior
Heating Central Forced Air
Cooling Central AC
Flooring Carpet, Hardwood, Tile
Fireplaces Type Living Room
Laundry In Utility Room, Washer / Dryer
Exterior
Exterior Feature Back Yard, Balcony / Patio, Fenced, Sprinklers - Auto
Garage Attached Garage
Garage Spaces 2.0
Fence Fenced Back
Community Features Golf Course, Tennis Court / Facility
Utilities Available Public Utilities
View Mountains, Neighborhood
Roof Type Tile
Building
Story 1
Foundation Concrete Perimeter, Crawl Space
Sewer Sewer - Public
Water Public
Level or Stories 1
Others
HOA Fee Include Maintenance - Road
Restrictions Parking Restrictions
Tax ID 020-540-033-000
Security Features Security Gate with Guard
Horse Property No
Special Listing Condition Not Applicable
Read Less Info
Want to know what your home might be worth? Contact us for a FREE valuation!

Our team is ready to help you sell your home for the highest possible price ASAP

© 2024 MLSListings Inc. All rights reserved.
Bought with Carly Jo Brigantino • Intero Real Estate Services







