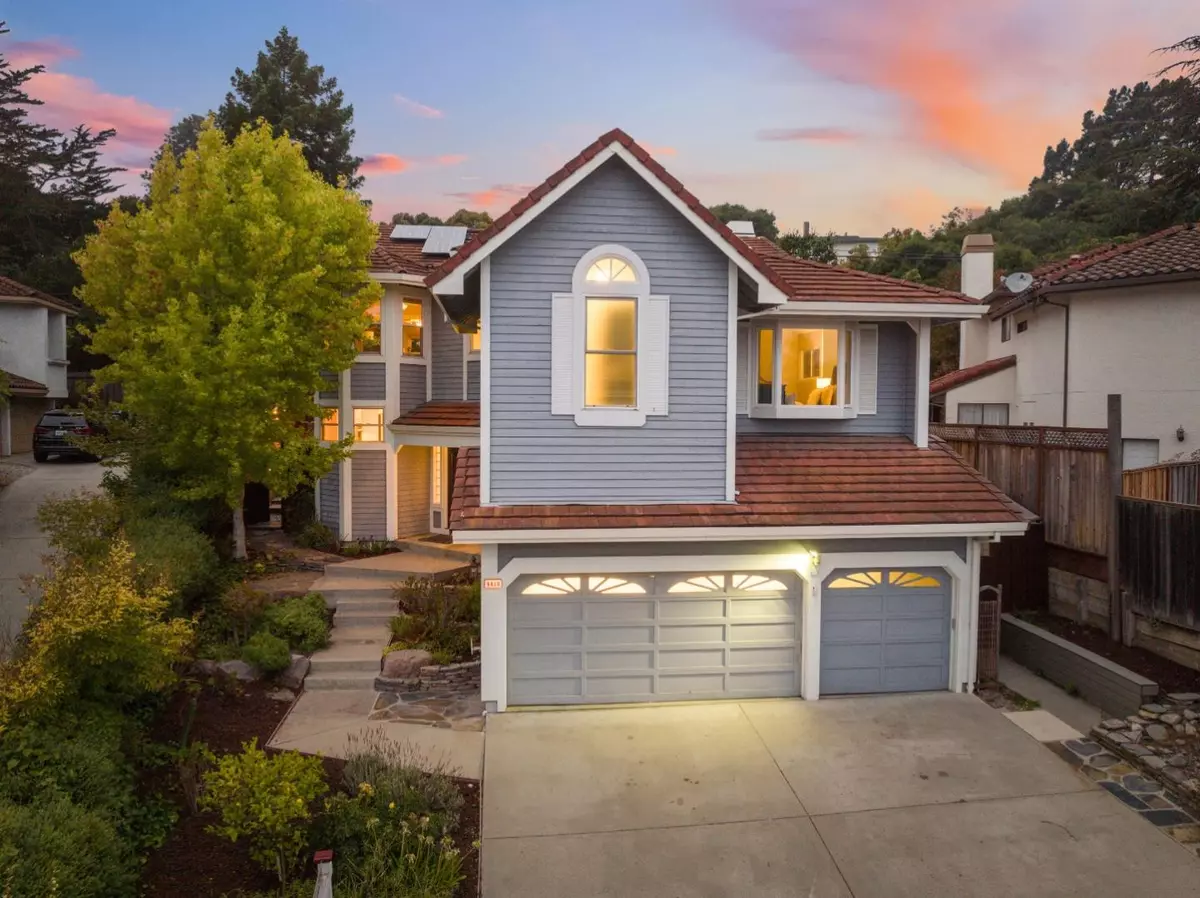$1,575,000
$1,599,000
1.5%For more information regarding the value of a property, please contact us for a free consultation.
4 Beds
3 Baths
3,129 SqFt
SOLD DATE : 10/11/2023
Key Details
Sold Price $1,575,000
Property Type Single Family Home
Sub Type Single Family Home
Listing Status Sold
Purchase Type For Sale
Square Footage 3,129 sqft
Price per Sqft $503
MLS Listing ID ML81941594
Sold Date 10/11/23
Bedrooms 4
Full Baths 3
HOA Fees $75/qua
HOA Y/N 1
Year Built 1989
Lot Size 6,795 Sqft
Property Description
In the coveted Soquel Village Estates, this residence epitomizes luxury and comfort, offering an unparalleled living experience where every detail is meticulously crafted for discerning buyers. High ceilings and an elegant staircase greet you as you enter. The kitchen, adorned with granite countertops and high-end stainless steel appliances, including a double oven, seamlessly blends into a dining area boasting a fireplace and a butler's pantry. The adjacent living room, with another splendid fireplace and a wet bar, promises easy hosting and relaxation. The primary bedroom is a sanctuary featuring an ensuite with a soaking tub, separate shower, double sinks, vanity, and a walk-in closet. Accompanying bedrooms are endowed with built-in wardrobes. The 3-car garage is convenient, while the well-landscaped yard and shaded patio invite you to soak in lush surroundings with the refreshing ocean breeze wafting by. Enjoy easy access to all amenities, Hwy 17 and Hwy 1.
Location
State CA
County Santa Cruz
Area Soquel
Zoning R-1-6
Rooms
Family Room Separate Family Room
Other Rooms Office Area, Storage, Utility Room
Dining Room Dining Area, Formal Dining Room
Kitchen Cooktop - Gas, Dishwasher, Garbage Disposal, Hood Over Range, Oven - Double, Refrigerator, Trash Compactor
Interior
Heating Central Forced Air
Cooling Ceiling Fan
Flooring Carpet, Hardwood, Tile
Fireplaces Type Family Room, Living Room
Laundry In Utility Room, Washer / Dryer
Exterior
Exterior Feature Fenced, Gazebo, Storage Shed / Structure
Garage Attached Garage, Off-Street Parking
Garage Spaces 3.0
Utilities Available Solar Panels - Owned
Roof Type Tile
Building
Story 1
Foundation Concrete Perimeter
Sewer Sewer Connected
Water Public
Level or Stories 1
Others
HOA Fee Include Other
Tax ID 030-201-66-000
Horse Property No
Special Listing Condition Not Applicable
Read Less Info
Want to know what your home might be worth? Contact us for a FREE valuation!

Our team is ready to help you sell your home for the highest possible price ASAP

© 2024 MLSListings Inc. All rights reserved.
Bought with Stacia Fanara • Anderson Christie, Inc.







