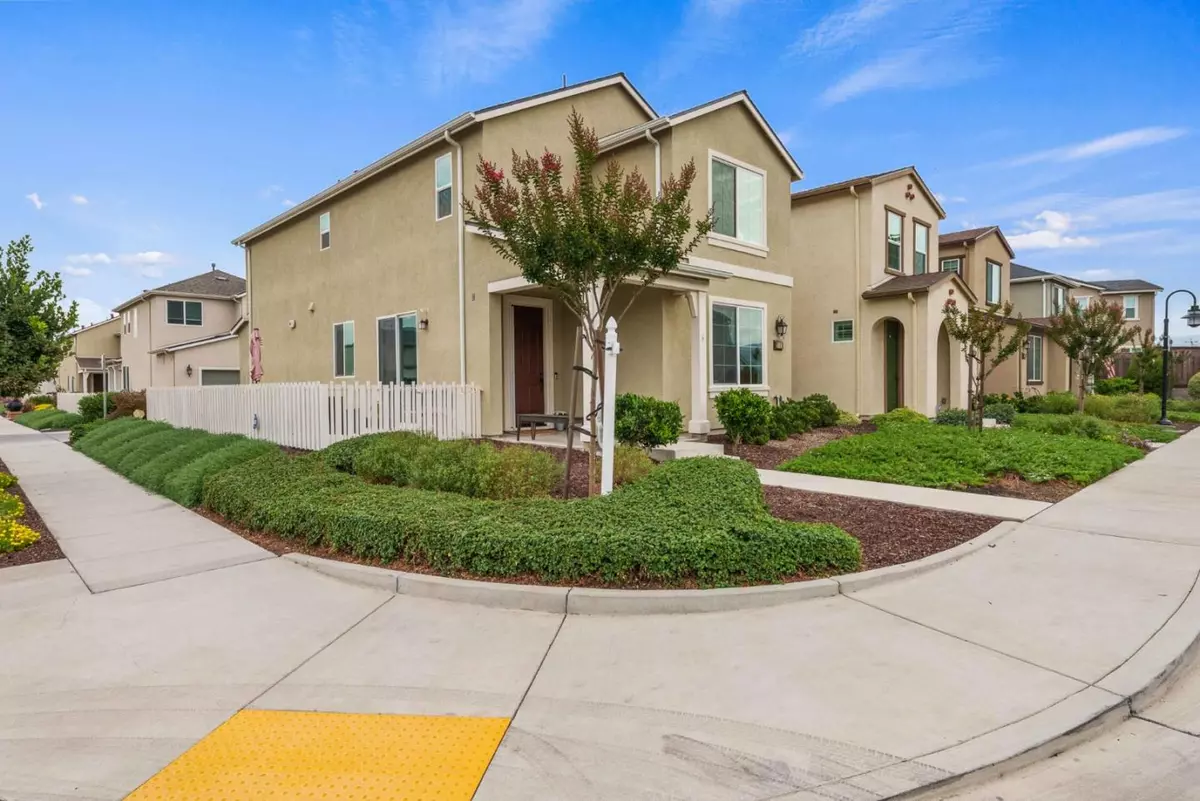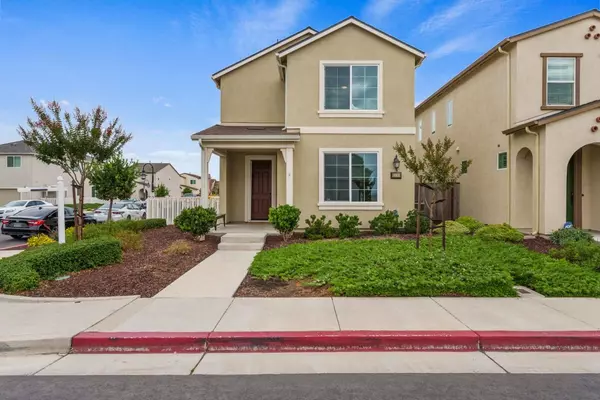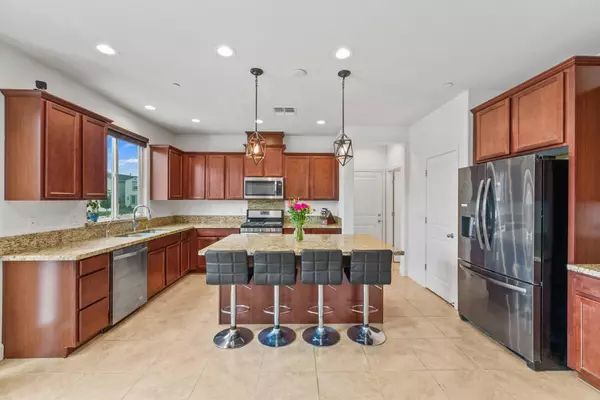$665,000
$665,000
For more information regarding the value of a property, please contact us for a free consultation.
3 Beds
2.5 Baths
1,650 SqFt
SOLD DATE : 10/13/2023
Key Details
Sold Price $665,000
Property Type Single Family Home
Sub Type Single Family Home
Listing Status Sold
Purchase Type For Sale
Square Footage 1,650 sqft
Price per Sqft $403
MLS Listing ID ML81938052
Sold Date 10/13/23
Style Traditional
Bedrooms 3
Full Baths 2
Half Baths 1
HOA Fees $176/mo
HOA Y/N 1
Year Built 2017
Lot Size 3,938 Sqft
Property Description
Welcome to your dream home in the heart of Hollister, Ca, nestled within the sought-after Ladd Lane School District. This beautifully upgraded 3 bed, 2.5 bath residence is move-in ready! Premium features include an over-sized corner lot with two side yards, central forced air, dual heating zones, stainless steel appliances, tank-less water heater, laminate hardwood flooring, upstairs laundry room, and recessed lighting. Other improvements include Alta window coverings on stairwell and fiberglass reinforced plastic shield on the garage walls as well as polyurethane sealant on garage floors! Walking distance to community park and conveniently located near shopping and schools, making it a prime location experience the best of Hollister living. Don't miss out on making this upgraded gem your forever home!
Location
State CA
County San Benito
Area Hollister
Zoning R1
Rooms
Family Room Kitchen / Family Room Combo
Dining Room Breakfast Bar, Dining Area in Living Room
Kitchen Countertop - Granite, Dishwasher, Exhaust Fan, Garbage Disposal, Microwave, Oven Range - Built-In, Oven Range - Gas, Refrigerator
Interior
Heating Central Forced Air - Gas
Cooling Ceiling Fan, Central AC
Flooring Carpet, Laminate, Tile
Laundry Gas Hookup, Upper Floor
Exterior
Garage Attached Garage, On Street
Garage Spaces 2.0
Fence Fenced
Utilities Available Public Utilities
View Mountains, Neighborhood
Roof Type Composition
Building
Story 2
Foundation Concrete Slab
Sewer Sewer - Public
Water Public
Level or Stories 2
Others
HOA Fee Include Common Area Electricity,Common Area Gas,Fencing,Insurance - Common Area,Maintenance - Road,Management Fee,Reserves
Tax ID 057-700-115-000
Horse Property No
Special Listing Condition Not Applicable
Read Less Info
Want to know what your home might be worth? Contact us for a FREE valuation!

Our team is ready to help you sell your home for the highest possible price ASAP

© 2024 MLSListings Inc. All rights reserved.
Bought with Nichole Nijmeh Carter • Keller Williams San Jose Gateway







