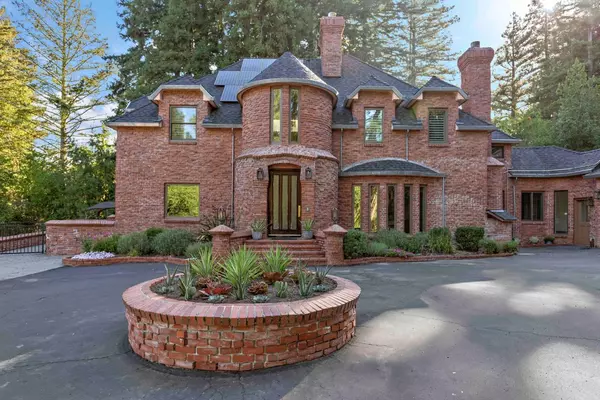$2,750,000
$2,775,000
0.9%For more information regarding the value of a property, please contact us for a free consultation.
5 Beds
4.5 Baths
5,097 SqFt
SOLD DATE : 10/10/2023
Key Details
Sold Price $2,750,000
Property Type Single Family Home
Sub Type Single Family Home
Listing Status Sold
Purchase Type For Sale
Square Footage 5,097 sqft
Price per Sqft $539
MLS Listing ID ML81940769
Sold Date 10/10/23
Style Colonial
Bedrooms 5
Full Baths 4
Half Baths 1
Year Built 1987
Lot Size 3.323 Acres
Property Description
Want more? This large, custom-built home on an enormous, secluded lot offers much more! Chef's kitchen w/ tile floors, great storage, stainless appliances. Huge primary bedroom & massive walk in closet. Formal living room. Separate family room. Formal dining room. Ground floor, en suite guest bedroom. Separate game/gym room. Never-ending outdoor fun in park-like backyard w/ in-ground pool, hot tub, redwood trees & lots of sun. Throw in a detached studio apartment w/ full bath & kitchenette above an oversized 3 car garage & you've got more than you ever dreamed of. Rooftop Tesla Solar & Tesla Powerwall nearly eliminate PG&E bills providing whole-house backup when needed. This is a beautiful, well built & incredibly well maintained home in a fantastic location. Lots of cleared, flat land & sunshine. Private vineyard? Alpacas? Horses? Easy access to Los Gatos, Silicon Valley, Capitola, Santa Cruz, the Summit Store & many local, highly acclaimed wineries. Excellent nearby public schools.
Location
State CA
County Santa Clara
Area Los Gatos Mountains
Zoning HS
Rooms
Family Room Separate Family Room
Other Rooms Bonus / Hobby Room, Den / Study / Office, Formal Entry, Laundry Room, Storage
Dining Room Breakfast Room, Eat in Kitchen, Formal Dining Room
Kitchen Dishwasher, Garbage Disposal, Oven - Double, Refrigerator
Interior
Heating Forced Air, Heating - 2+ Zones
Cooling Central AC, Multi-Zone
Flooring Carpet, Hardwood, Tile
Fireplaces Type Family Room, Gas Burning, Living Room, Primary Bedroom, Wood Burning
Laundry Inside
Exterior
Exterior Feature Back Yard, Balcony / Patio, BBQ Area, Fenced
Garage Attached Garage, Guest / Visitor Parking, Uncovered Parking
Garage Spaces 3.0
Fence Fenced Back
Pool Pool - Cover, Pool - In Ground
Utilities Available Generator, Propane On Site, Solar Panels - Owned, Other
View Forest / Woods, Mountains
Roof Type Composition,Shingle
Building
Lot Description Grade - Mostly Level, Grade - Varies
Story 2
Foundation Concrete Perimeter, Concrete Slab
Sewer Existing Septic
Water Storage Tank, Well - Domestic
Level or Stories 2
Others
Tax ID 558-02-053
Security Features Closed Circuit Monitoring (24-hour),Video / Audio System
Horse Property Possible
Special Listing Condition Not Applicable
Read Less Info
Want to know what your home might be worth? Contact us for a FREE valuation!

Our team is ready to help you sell your home for the highest possible price ASAP

© 2024 MLSListings Inc. All rights reserved.
Bought with David Berry • eXp Realty of California Inc







