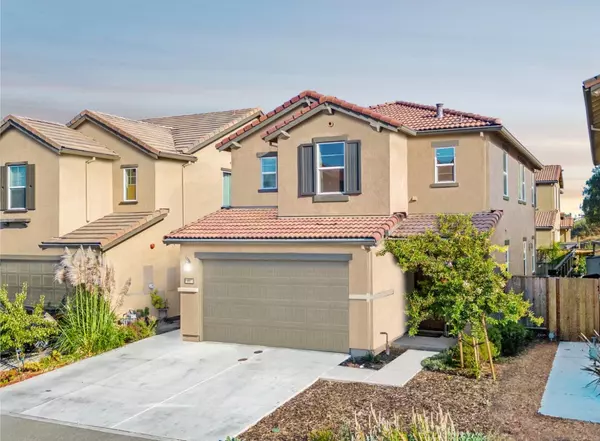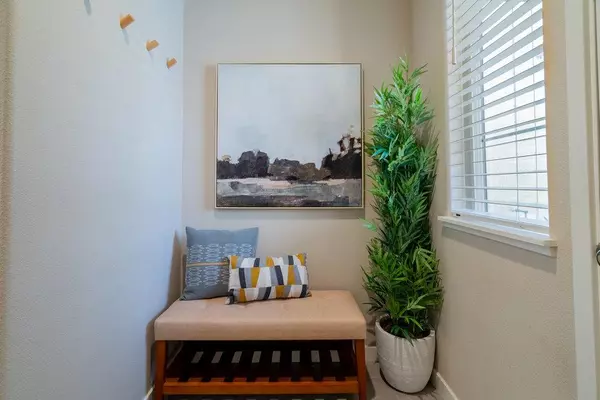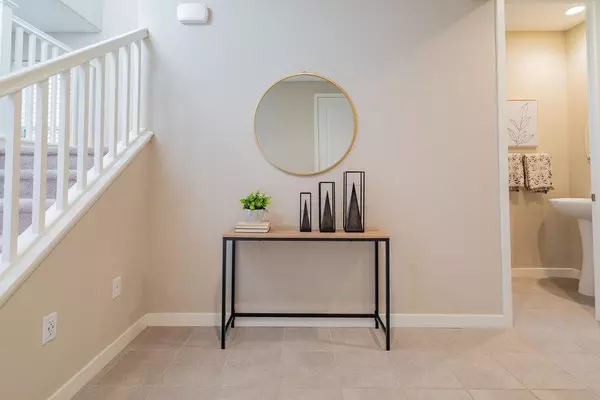$722,800
$710,000
1.8%For more information regarding the value of a property, please contact us for a free consultation.
3 Beds
2.5 Baths
1,884 SqFt
SOLD DATE : 10/12/2023
Key Details
Sold Price $722,800
Property Type Single Family Home
Sub Type Single Family Home
Listing Status Sold
Purchase Type For Sale
Square Footage 1,884 sqft
Price per Sqft $383
MLS Listing ID ML81940553
Sold Date 10/12/23
Bedrooms 3
Full Baths 2
Half Baths 1
HOA Fees $17/qua
HOA Y/N 1
Year Built 2019
Lot Size 3,235 Sqft
Property Description
Beauty meets comfort in this newer Allendale Community Home! With 1884 square feet of living space, 3 bedrooms, a loft , 2.5 baths and a neutral color palette throughout this home offers style and that just-like-new feeling! The downstairs open concept floor plan allows for a nice entertainment space between its cozy family room and upgraded kitchen with stainless steel appliances, granite countertops and breakfast bar. Upstairs offers one the option to utilize the loft for a home office space or playroom area, the choice is up to you! The upstairs laundry room is not only convenient but useful for additional home storage. Features not to be missed in this home are the family room fireplace, air conditioning, tankless water heater, upgraded baths, master bedroom with spacious walk-in closet, stucco covered patio with lighting, and landscaped backyard! Community amenities include a walking trail with lighted paths for added safety, community parks with children's play area; covered picnic area; basketball and bocce ball courts, and easy access to highways 25 and 156!
Location
State CA
County San Benito
Area Hollister
Zoning R1
Rooms
Family Room Kitchen / Family Room Combo
Dining Room Breakfast Bar, Eat in Kitchen
Kitchen Countertop - Granite, Dishwasher, Garbage Disposal, Microwave, Oven Range - Gas, Refrigerator
Interior
Heating Central Forced Air
Cooling Central AC
Fireplaces Type Family Room
Laundry Inside
Exterior
Garage Attached Garage
Garage Spaces 2.0
Utilities Available Public Utilities
Roof Type Tile
Building
Story 2
Foundation Concrete Slab
Sewer Sewer - Public
Water Public
Level or Stories 2
Others
HOA Fee Include Insurance - Common Area
Tax ID 053-450-005-000
Horse Property No
Special Listing Condition Not Applicable
Read Less Info
Want to know what your home might be worth? Contact us for a FREE valuation!

Our team is ready to help you sell your home for the highest possible price ASAP

© 2024 MLSListings Inc. All rights reserved.
Bought with Erika Lua-Chavez • Room Real Estate







