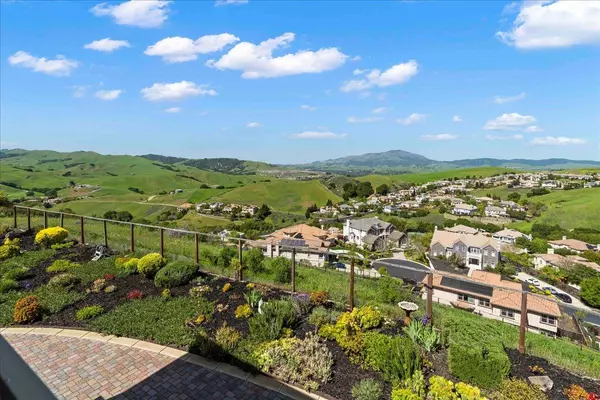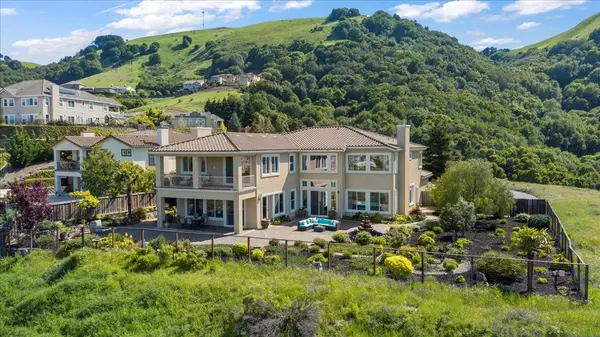$3,090,000
$3,258,000
5.2%For more information regarding the value of a property, please contact us for a free consultation.
5 Beds
5.5 Baths
4,741 SqFt
SOLD DATE : 10/10/2023
Key Details
Sold Price $3,090,000
Property Type Single Family Home
Sub Type Single Family Home
Listing Status Sold
Purchase Type For Sale
Square Footage 4,741 sqft
Price per Sqft $651
MLS Listing ID ML81926815
Sold Date 10/10/23
Style Mediterranean
Bedrooms 5
Full Baths 5
Half Baths 1
HOA Fees $230/mo
HOA Y/N 1
Year Built 2005
Lot Size 0.410 Acres
Property Description
Views! Views! Views! Welcome to this breathtaking Toll Brothers upgraded Trabuco model home on a premium lot. Overlooking the foothills with views of Mt. Diablo, this home is located in the prestigious gated Norris Canyon Estates community. The ground floor includes a grand open foyer, dual spiral staircase, formal living room with 25' ceiling & floor to ceiling windows, dining room, office, ensuite bedroom, & chefs kitchen w/ butler's pantry, large island & GE Monogram appliances. The upstairs primary suite has panoramic views of Mt. Diablo, a covered balcony, & luxury bathroom. The upstairs also has 3 additional large ensuite bedrooms, one with its own private balcony. The beautifully manicured flat backyard with spectacular views of Mt. Diablo is perfect for al fresco dining & entertaining. Highlights of this estate include a 3-car garage, walking trails, community clubhouse, and close proximity to top schools and the excellent dining & shopping at City Center & downtown Danville.
Location
State CA
County Contra Costa
Area San Ramon
Building/Complex Name Norris Canyon Estates
Zoning P-1
Rooms
Family Room Kitchen / Family Room Combo
Other Rooms Den / Study / Office, Laundry Room, Library, Office Area
Dining Room Breakfast Bar, Breakfast Nook, Dining Area in Living Room, Eat in Kitchen, Formal Dining Room
Kitchen Cooktop - Gas, Countertop - Granite, Dishwasher, Island, Microwave, Oven Range - Built-In, Gas, Pantry, Refrigerator, Wine Refrigerator
Interior
Heating Central Forced Air - Gas
Cooling Central AC
Flooring Hardwood, Stone
Fireplaces Type Family Room, Living Room
Laundry Dryer, Electricity Hookup (220V), Inside, Washer
Exterior
Exterior Feature Back Yard, Balcony / Patio, Drought Tolerant Plants, Fenced, Sprinklers - Auto
Garage Attached Garage, Covered Parking, Guest / Visitor Parking, On Street
Garage Spaces 3.0
Fence Fenced, Fenced Back, Fenced Front, Wood
Pool Community Facility
Community Features Club House, Community Security Gate, Playground, Tennis Court / Facility
Utilities Available Generator, Public Utilities
View Canyon, Hills, Mountains, Neighborhood
Roof Type Tile
Building
Lot Description Grade - Level, Private / Secluded, Views
Story 2
Foundation Concrete Slab
Sewer Sewer - Public
Water Public
Level or Stories 2
Others
HOA Fee Include Maintenance - Common Area,Reserves,Security Service
Restrictions None
Tax ID 211-380-010-2
Security Features Security Gate with Guard
Horse Property No
Special Listing Condition Not Applicable
Read Less Info
Want to know what your home might be worth? Contact us for a FREE valuation!

Our team is ready to help you sell your home for the highest possible price ASAP

© 2024 MLSListings Inc. All rights reserved.
Bought with Ismael Benhamida • Compass







