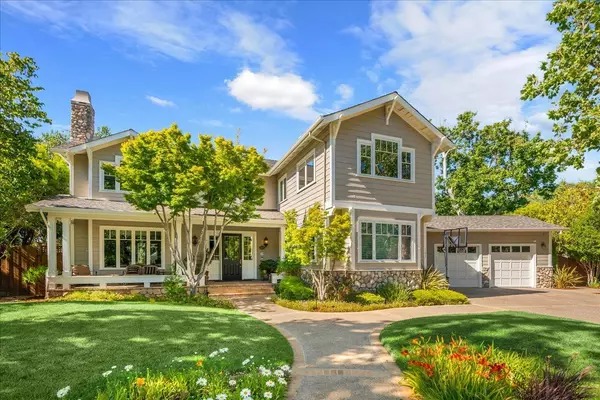$6,750,000
$6,750,000
For more information regarding the value of a property, please contact us for a free consultation.
5 Beds
5 Baths
4,700 SqFt
SOLD DATE : 10/12/2023
Key Details
Sold Price $6,750,000
Property Type Single Family Home
Sub Type Single Family Home
Listing Status Sold
Purchase Type For Sale
Square Footage 4,700 sqft
Price per Sqft $1,436
MLS Listing ID ML81932480
Sold Date 10/12/23
Style Cape Cod,Traditional
Bedrooms 5
Full Baths 5
Year Built 1995
Lot Size 0.509 Acres
Property Description
This is a phenomenal executive home located in one of the most prestigious estate neighborhoods in Los Gatos*This contemporary 4,500 SQFT estate w/ a 200 SQFT Guest House is located on a 22,215 SQFT park like estate for all ages*Five expansive bedrooms, formal library, & five full designer bathrooms, one half bathroom, & a guest house w/ a home gym & a sitting room/bedroom*Open epicurean kitchen, huge center island, top of the line appliances, granite counters, refinished hardwood oak floors*Enormous great room & dining/billards room is fantastic for entertaining*Opulent primary suite w/ an enormous walk in closet*Exquisite primary bath is spacious & open*The ultimate entertaining home w/ a stunning resort-like pool, spa, fire pit, outdoor kitchen, guest house, manicured garden, multiple sitting areas, and ultimate privacy along a seasonal creek*Spectacular views of the back yard & surrounding mountains*This excellent floor plan has phenomenal & unparalleled architectural features*10!!
Location
State CA
County Santa Clara
Area Los Gatos/Monte Sereno
Zoning R1
Rooms
Family Room Separate Family Room
Other Rooms Atrium, Den / Study / Office, Formal Entry, Great Room, Laundry Room, Library, Media / Home Theater, Mud Room, Recreation Room, Utility Room, Workshop
Dining Room Breakfast Bar, Breakfast Nook, Breakfast Room, Dining Area, Dining Bar, Eat in Kitchen, Formal Dining Room
Kitchen Cooktop - Gas, Countertop - Granite, Dishwasher, Freezer, Island, Microwave, Oven - Built-In, Oven - Double, Pantry, Refrigerator
Interior
Heating Central Forced Air - Gas, Fireplace
Cooling Central AC
Flooring Carpet, Hardwood, Marble, Tile
Fireplaces Type Family Room, Gas Burning, Gas Starter, Living Room, Other Location, Primary Bedroom
Laundry Inside, Upper Floor
Exterior
Exterior Feature Back Yard, BBQ Area, Fenced, Fire Pit, Outdoor Kitchen, Sprinklers - Auto, Sprinklers - Lawn
Garage Attached Garage, Gate / Door Opener, On Street
Garage Spaces 3.0
Fence Fenced Back
Pool Cabana / Dressing Room, Pool - Fenced, Pool - Heated, Pool - In Ground, Pool - Sport, Spa - In Ground, Spa - Jetted, Spa / Hot Tub
Utilities Available Public Utilities
View City Lights, Greenbelt, Mountains, Neighborhood
Roof Type Composition
Building
Lot Description Grade - Mostly Level
Story 2
Foundation Concrete Perimeter and Slab
Sewer Sewer - Public
Water Public
Level or Stories 2
Others
Tax ID 532-18-062
Security Features Closed Circuit Monitoring (24-hour),Fire Alarm ,Secured Garage / Parking,Security Alarm ,Security Lights
Horse Property No
Special Listing Condition Not Applicable
Read Less Info
Want to know what your home might be worth? Contact us for a FREE valuation!

Our team is ready to help you sell your home for the highest possible price ASAP

© 2024 MLSListings Inc. All rights reserved.
Bought with Ducky Grabill • Christie's International Real Estate Sereno







