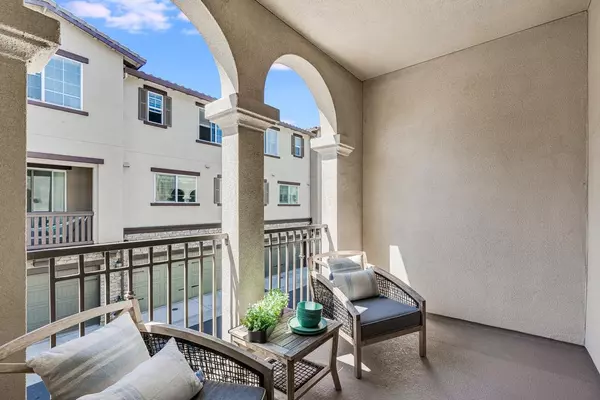$1,240,000
$1,188,000
4.4%For more information regarding the value of a property, please contact us for a free consultation.
3 Beds
3.5 Baths
1,617 SqFt
SOLD DATE : 10/12/2023
Key Details
Sold Price $1,240,000
Property Type Townhouse
Sub Type Townhouse
Listing Status Sold
Purchase Type For Sale
Square Footage 1,617 sqft
Price per Sqft $766
MLS Listing ID ML81941938
Sold Date 10/12/23
Bedrooms 3
Full Baths 3
Half Baths 1
HOA Fees $284/mo
HOA Y/N 1
Year Built 2014
Property Description
Gorgeous townhouse in highly desirable Ardenwood Neighborhood with fabulous commute location and top-rated schools! This luxury 3-story home is airy & bright w/ high ceilings, open layout & large covered balcony. All three bedrooms have their own full bathrooms. One suite is conveniently on the first floor. Second floor seamlessly links the kitchen, family room retreat area, dining area, living space, and outdoor balcony in a contemporary open-plan layout, ideal for hosting events & social gatherings. On the top floor, two suites tucked away for added privacy. This home has many upgrades including stainless steel appliances, white cabinets, granite countertops, wood flooring, new carpet, custom window shutters, recessed lights & fresh paint w/ designer color themes. Attached 2 car garage. Clubhouse and playground in the community. Low HOA due. Near parks, walking trails, shops & restaurants. Easy access to 880/84-Dumbarton, Google, Apple, Meta & Shuttle Bus Stops and other companies.
Location
State CA
County Alameda
Area Fremont
Building/Complex Name Villa D\"Estate
Zoning Residential
Rooms
Family Room Kitchen / Family Room Combo
Dining Room Dining Area, Eat in Kitchen
Kitchen Cooktop - Gas, Countertop - Granite, Dishwasher, Garbage Disposal, Island with Sink, Microwave, Oven Range - Gas, Refrigerator
Interior
Heating Central Forced Air - Gas
Cooling Central AC
Flooring Carpet, Tile, Wood
Laundry Upper Floor, Washer / Dryer
Exterior
Exterior Feature Balcony / Patio
Garage Attached Garage, Common Parking Area
Garage Spaces 2.0
Community Features Club House, Garden / Greenbelt / Trails, Playground
Utilities Available Public Utilities
Roof Type Tile
Building
Story 3
Foundation Concrete Slab
Sewer Sewer - Public
Water Public
Level or Stories 3
Others
HOA Fee Include Common Area Electricity,Common Area Gas,Exterior Painting,Insurance - Common Area,Landscaping / Gardening,Maintenance - Common Area,Maintenance - Exterior,Management Fee
Restrictions Other
Tax ID 543-0471-215
Horse Property No
Special Listing Condition Not Applicable
Read Less Info
Want to know what your home might be worth? Contact us for a FREE valuation!

Our team is ready to help you sell your home for the highest possible price ASAP

© 2024 MLSListings Inc. All rights reserved.
Bought with Sasai Zhang • Redfin







