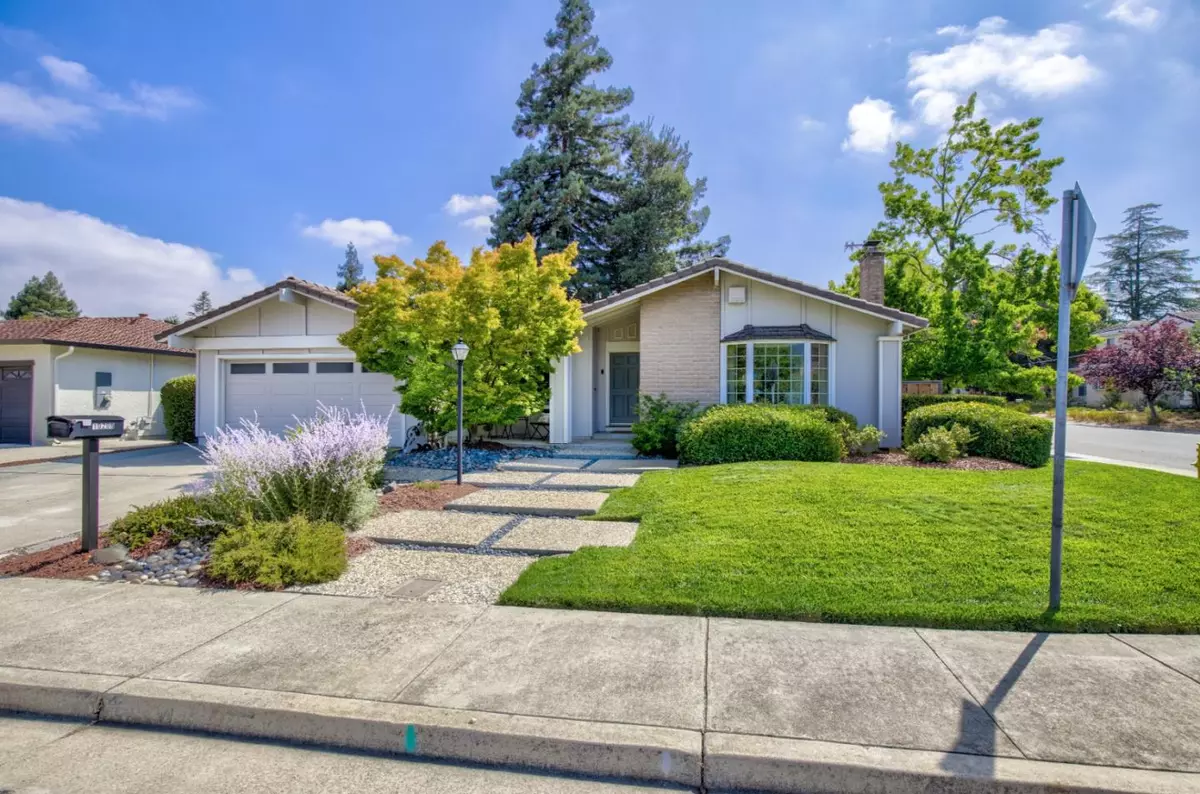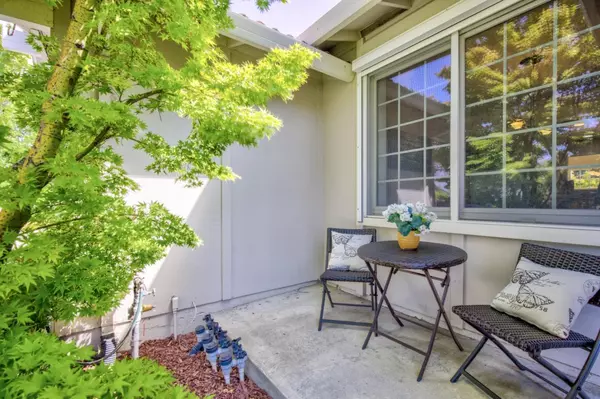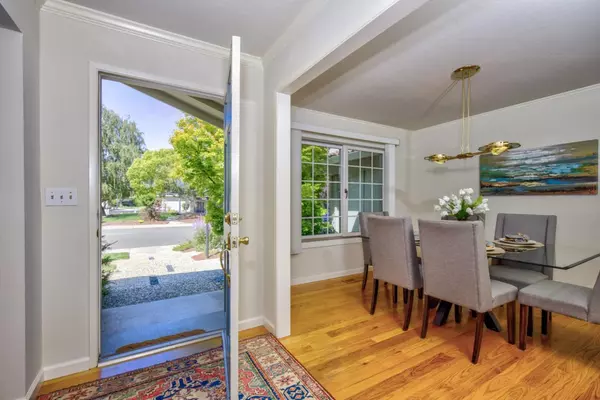$3,201,000
$2,999,888
6.7%For more information regarding the value of a property, please contact us for a free consultation.
3 Beds
2 Baths
2,106 SqFt
SOLD DATE : 10/10/2023
Key Details
Sold Price $3,201,000
Property Type Single Family Home
Sub Type Single Family Home
Listing Status Sold
Purchase Type For Sale
Square Footage 2,106 sqft
Price per Sqft $1,519
MLS Listing ID ML81940259
Sold Date 10/10/23
Bedrooms 3
Full Baths 2
Year Built 1975
Lot Size 8,592 Sqft
Property Description
Welcome to 10208 Cass Place, a Monta Vista North gem. This 3-bed, 2-bath home boasts 2,106 sqft, featuring a 300 sqft room addition. Natural light streams through double pane windows showcasing new hardwood floors. The remodeled kitchen and family room are perfect for gatherings. The formal living room has a fireplace wall and a large bay window with a panoramic view of the west foothills. The expansive park-like backyard surrounds you with fruit trees: apple, pear, apricot, orange, lime. Enjoy parks, trails, and academically distinguished schools: Monta Vista High, Kennedy Middle and Stevens Creek Elementary. Explore McClellan Ranch County Park, Blackberry Farms golf course and indulge in shopping, dining, and proximity to tech hubs. Other features include: Air conditioning, remodeled closets, newer roof and appliances, and a gas fireplace insert. Storage is abundant, and comfort is paramount. Make this inviting abode your own!
Location
State CA
County Santa Clara
Area Cupertino
Zoning R1
Rooms
Family Room Kitchen / Family Room Combo, Separate Family Room
Other Rooms Formal Entry, Laundry Room, Storage
Dining Room Dining Area in Family Room, Formal Dining Room
Kitchen Cooktop - Gas, Countertop - Solid Surface / Corian, Garbage Disposal, Hookups - Ice Maker, Ice Maker, Microwave, Oven - Built-In, Oven - Double, Oven - Gas, Pantry, Refrigerator
Interior
Heating Central Forced Air, Forced Air, Gas
Cooling Ceiling Fan, Central AC
Flooring Carpet, Hardwood
Fireplaces Type Family Room, Gas Log, Gas Starter, Living Room, Wood Burning
Laundry Electricity Hookup (220V), Washer / Dryer
Exterior
Exterior Feature Back Yard, Drought Tolerant Plants, Gazebo, Sprinklers - Auto, Sprinklers - Lawn, Storage Shed / Structure
Garage Attached Garage, Gate / Door Opener
Garage Spaces 2.0
Fence Fenced Back, Gate, Wood
Utilities Available Public Utilities
View Greenbelt, Mountains, Neighborhood
Roof Type Tile
Building
Lot Description Grade - Level
Story 1
Foundation Concrete Perimeter, Crawl Space
Sewer Sewer - Public
Water Public
Level or Stories 1
Others
Tax ID 357-01-029
Security Features Fire Alarm ,Secured Garage / Parking,Security Alarm
Horse Property No
Special Listing Condition Not Applicable
Read Less Info
Want to know what your home might be worth? Contact us for a FREE valuation!

Our team is ready to help you sell your home for the highest possible price ASAP

© 2024 MLSListings Inc. All rights reserved.
Bought with Judith Vandsburger • KW Bay Area Estates







