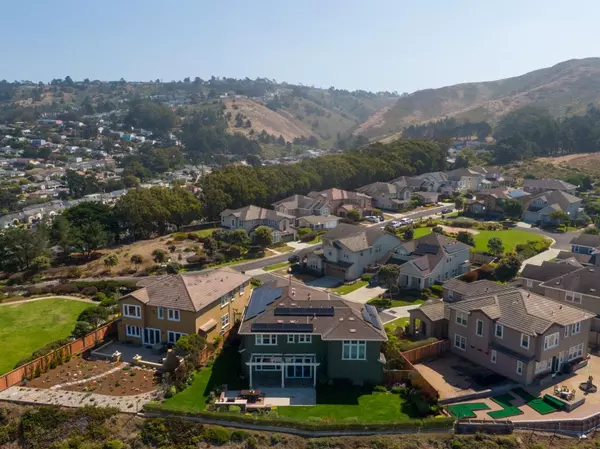$3,100,000
$2,998,000
3.4%For more information regarding the value of a property, please contact us for a free consultation.
5 Beds
4 Baths
3,386 SqFt
SOLD DATE : 10/10/2023
Key Details
Sold Price $3,100,000
Property Type Single Family Home
Sub Type Single Family Home
Listing Status Sold
Purchase Type For Sale
Square Footage 3,386 sqft
Price per Sqft $915
MLS Listing ID ML81940628
Sold Date 10/10/23
Bedrooms 5
Full Baths 4
HOA Fees $370/mo
HOA Y/N 1
Year Built 2009
Lot Size 8,521 Sqft
Property Description
Elegance Meets Coastal Bliss. Panoramic ocean vistas grace the spacious main house with 4 bedrooms plus an office, and the 1 bed ADU (accessory dwelling unit) with private entrance, both offering mesmerizing sunsets and an ever-changing seascape to revel in. The estate boasts high-end custom upgrades including: smart home technologies, Tesla: solar, Powerwall and EV charging, Cat6, and so much more. The oversized garage has the homes 2nd washer and dryer. Each space has been thoughtfully curated to ensure a luxurious living experience. The indoor/outdoor ocean view living offers a sanctuary for relaxation and entertainment. With all of this you will also benefit from proximity to SFO, San Francisco, Silicon Valley, two neighborhood parks, and Milagra Ridge hiking trail access at the back of this exclusive community - giving you the perfect balance between coastal tranquility and urban excitement. Experience the pinnacle of luxury living where every day feels like a vacation.
Location
State CA
County San Mateo
Area Pacific Manor
Building/Complex Name Connemara Owners Association
Zoning RESID
Rooms
Family Room Separate Family Room
Other Rooms Den / Study / Office
Dining Room Dining Bar, Eat in Kitchen, Formal Dining Room
Kitchen Cooktop - Gas, Countertop - Quartz, Dishwasher, Garbage Disposal, Hood Over Range, Island with Sink, Microwave, Oven - Built-In, Oven - Electric, Pantry, Refrigerator
Interior
Heating Central Forced Air
Cooling None
Flooring Carpet, Hardwood, Tile
Fireplaces Type Other
Laundry In Garage, Upper Floor, Washer / Dryer
Exterior
Exterior Feature Back Yard, Balcony / Patio, BBQ Area, Fenced, Outdoor Kitchen, Sprinklers - Lawn
Garage Attached Garage, Electric Car Hookup, Gate / Door Opener, Off-Street Parking, On Street, Room for Oversized Vehicle
Garage Spaces 2.0
Fence Fenced, Wood, Other
Community Features Playground
Utilities Available Individual Electric Meters, Individual Gas Meters
View Neighborhood, Ocean
Roof Type Composition,Shingle
Building
Lot Description Grade - Level
Story 2
Foundation Concrete Slab
Sewer Sewer - Public
Water Public
Level or Stories 2
Others
HOA Fee Include Common Area Electricity,Common Area Gas,Insurance - Common Area,Maintenance - Common Area
Restrictions Pets - Rules,Other
Tax ID 016-500-220
Security Features Fire System - Sprinkler,Secured Garage / Parking,Security Alarm ,Video / Audio System,Other
Horse Property No
Special Listing Condition Not Applicable
Read Less Info
Want to know what your home might be worth? Contact us for a FREE valuation!

Our team is ready to help you sell your home for the highest possible price ASAP

© 2024 MLSListings Inc. All rights reserved.
Bought with Bo Hu • Legend Realty & Finance Group







