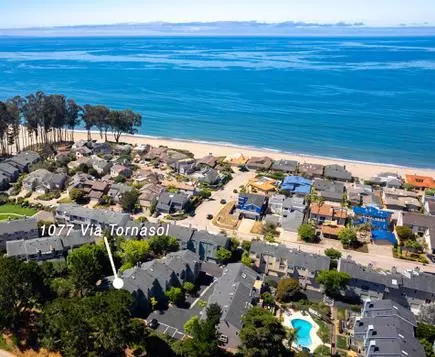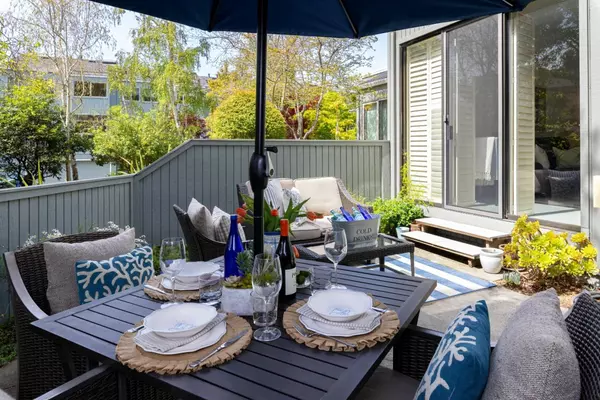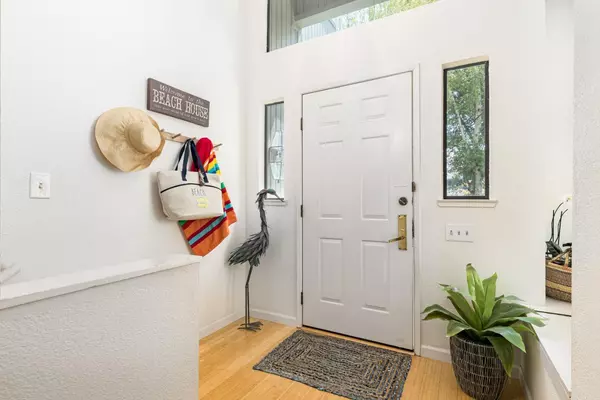$1,570,000
$1,625,000
3.4%For more information regarding the value of a property, please contact us for a free consultation.
3 Beds
2.5 Baths
1,849 SqFt
SOLD DATE : 10/10/2023
Key Details
Sold Price $1,570,000
Property Type Condo
Sub Type Condominium
Listing Status Sold
Purchase Type For Sale
Square Footage 1,849 sqft
Price per Sqft $849
MLS Listing ID ML81927567
Sold Date 10/10/23
Bedrooms 3
Full Baths 2
Half Baths 1
HOA Fees $704/mo
HOA Y/N 1
Year Built 1981
Lot Size 871 Sqft
Property Description
Stylishly updated with a remodeled kitchen and refreshed interior paint, & staged to accent its prime location near the beach, this 1849 sq foot townhome-style condo is situated in the desirable Seascape Beach Estates/Sandpiper neighborhood of the Rio Del Mar/Seascape area in Aptos. Featuring 3 bedrooms and 2.5 baths, it is a perfect opportunity for either a 2nd home at the beach, or as a primary home with commute possibilities to Silicon Valley or the Monterey Peninsula. Offering easy beach access from neighborhood steps down to the beach, a mere 4-minute walk from your patio offers the chance to surf, swim, walk or run for miles along sandy beaches and whitewater. With an over-sized gated front patio and a grand living room with vaulted ceilings and a fireplace in both the living room & primary suite, this is a rare opportunity in a sought-after beach-side neighborhood. Come and live the good life along the stunning beaches and surf of Monterey Bay in charming Rio Del Mar, Aptos
Location
State CA
County Santa Cruz
Area Rio Del Mar/Seascape
Building/Complex Name Sandpiper Community
Zoning R
Rooms
Family Room Kitchen / Family Room Combo
Other Rooms Formal Entry
Dining Room Breakfast Bar, Dining Area
Kitchen Cooktop - Gas, Countertop - Stone, Dishwasher, Garbage Disposal, Oven Range - Built-In, Refrigerator
Interior
Heating Central Forced Air - Gas
Cooling None
Flooring Carpet, Hardwood, Tile
Fireplaces Type Gas Starter
Laundry In Garage
Exterior
Exterior Feature Balcony / Patio, BBQ Area, Fenced
Garage Attached Garage, Common Parking Area, Off-Street Parking, On Street
Garage Spaces 2.0
Fence Fenced Front
Pool Pool - Fenced, Pool - In Ground
Community Features Community Pool
Utilities Available Public Utilities
View Garden / Greenbelt
Roof Type Composition
Building
Story 2
Unit Features Unit Faces Common Area,Tri Level Unit
Foundation Concrete Perimeter and Slab
Sewer Sewer - Public
Water Public
Level or Stories 2
Others
HOA Fee Include Common Area Electricity,Exterior Painting,Fencing,Garbage,Insurance - Common Area,Insurance - Structure,Landscaping / Gardening,Maintenance - Common Area,Maintenance - Exterior,Maintenance - Road,Management Fee,Pool, Spa, or Tennis,Reserves,Roof,Water,Water / Sewer
Restrictions Age - No Restrictions,Pets - Allowed,Pets - Restrictions,Pets - Rules
Tax ID 054-211-45-000
Horse Property No
Special Listing Condition Not Applicable
Read Less Info
Want to know what your home might be worth? Contact us for a FREE valuation!

Our team is ready to help you sell your home for the highest possible price ASAP

© 2024 MLSListings Inc. All rights reserved.
Bought with Daniel Oster • Coldwell Banker Realty







