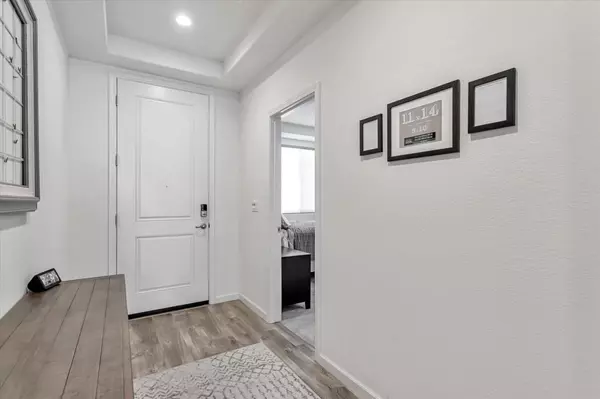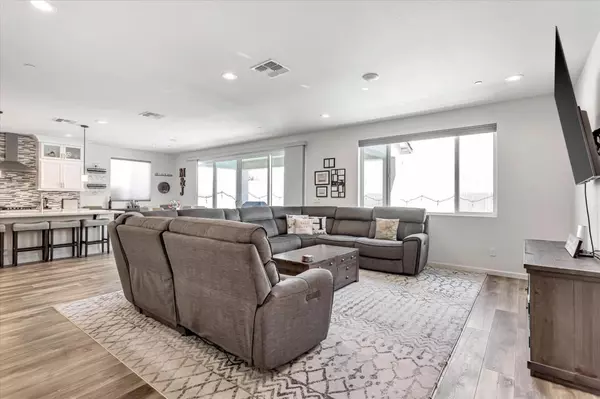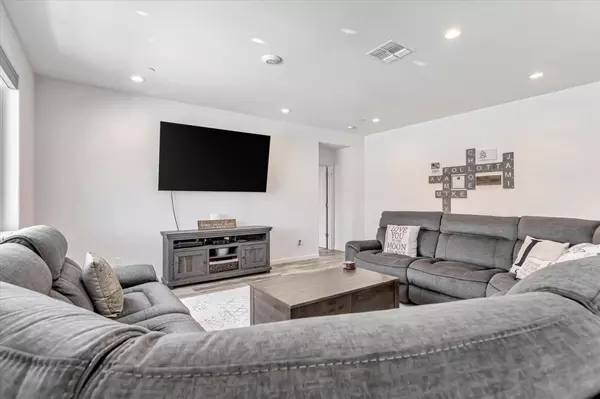$1,010,000
$995,000
1.5%For more information regarding the value of a property, please contact us for a free consultation.
5 Beds
3.5 Baths
2,766 SqFt
SOLD DATE : 09/18/2023
Key Details
Sold Price $1,010,000
Property Type Single Family Home
Sub Type Single Family Home
Listing Status Sold
Purchase Type For Sale
Square Footage 2,766 sqft
Price per Sqft $365
MLS Listing ID ML81937161
Sold Date 09/18/23
Style Spanish
Bedrooms 5
Full Baths 3
Half Baths 1
Year Built 2020
Lot Size 6,999 Sqft
Property Description
This beautiful family home is backed up to rolling hills and shares a fence with only two neighbors. Located in the highly desirable Bennett Ranch off Southside road, enjoy the country feel in the city. Upon entrance, you are warmly greeted by a large foyer that leads to a bright and open floor plan seamlessly connecting the kitchen to the living room and leading to the inviting, sunny backyard. The backyard boasts beautiful views of rolling hills, the gleaming ground pool/spa incudes a lovely waterfall, auto fill and gas heater for those. Meticulous attention to detail is presented in the kitchen with quartz countertops, backsplash, pot filler and brand-name appliances. Adjacent to the living room, theres a comfortable family room and the primary bedroom. Bonus en-suite on the ground floor is great for guests and/or office. In addition to the 3 bedrooms upstairs, enjoy the loft area as a second living area or your hearts desire. Schedule your showing soon, this home wont last!
Location
State CA
County San Benito
Area Hollister
Zoning Residential
Rooms
Family Room Kitchen / Family Room Combo
Other Rooms Loft, Other
Dining Room Dining Area in Family Room
Kitchen Cooktop - Gas, Countertop - Quartz, Dishwasher, Garbage Disposal, Hood Over Range, Island with Sink, Microwave, Oven - Gas, Oven - Self Cleaning, Oven Range - Built-In, Gas, Pantry, Other
Interior
Heating Central Forced Air - Gas
Cooling Central AC, Multi-Zone
Flooring Carpet, Laminate, Tile
Laundry Electricity Hookup (220V), Gas Hookup, Inside
Exterior
Exterior Feature Back Yard, Balcony / Patio, Fenced, Other
Garage Attached Garage, Gate / Door Opener
Garage Spaces 3.0
Fence Fenced Back, Gate, Wood
Pool Pool - Cover, Pool - Gunite, Pool - In Ground, Pool / Spa Combo, Spa - Cover, Spa - Gunite, Spa - In Ground, Spa - Jetted, Other
Utilities Available Individual Electric Meters, Individual Gas Meters, Public Utilities, Solar Panels - Owned
View Hills
Roof Type Concrete,Tile
Building
Lot Description Views
Story 2
Foundation Concrete Slab, Reinforced Concrete
Sewer Sewer - Public
Water Individual Water Meter, Public
Level or Stories 2
Others
Tax ID 010-060-003-000
Security Features Fire Alarm ,Fire System - Sprinkler
Horse Property No
Special Listing Condition Not Applicable
Read Less Info
Want to know what your home might be worth? Contact us for a FREE valuation!

Our team is ready to help you sell your home for the highest possible price ASAP

© 2024 MLSListings Inc. All rights reserved.
Bought with Maria Criscelda Cabrera • Remax Property Experts







