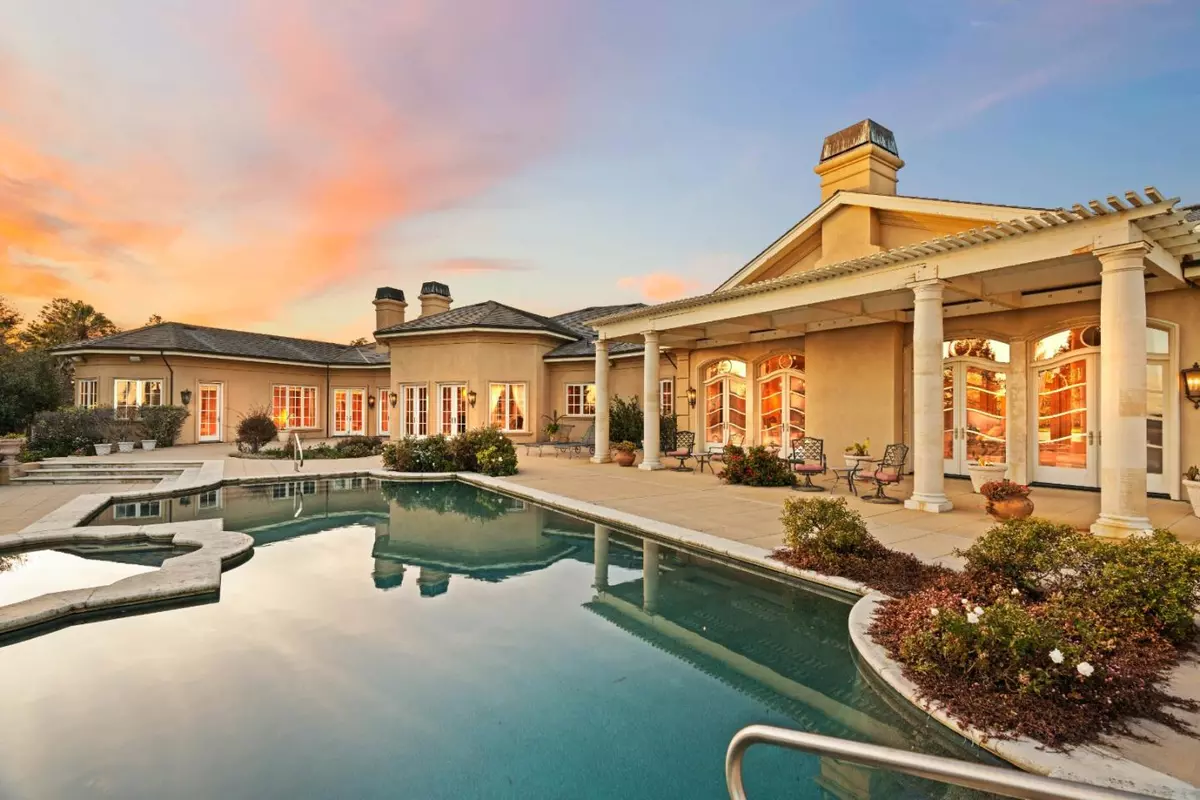$5,000,000
$5,499,000
9.1%For more information regarding the value of a property, please contact us for a free consultation.
4 Beds
6 Baths
7,260 SqFt
SOLD DATE : 10/04/2023
Key Details
Sold Price $5,000,000
Property Type Single Family Home
Sub Type Single Family Home
Listing Status Sold
Purchase Type For Sale
Square Footage 7,260 sqft
Price per Sqft $688
MLS Listing ID ML81930698
Sold Date 10/04/23
Style Custom,Mediterranean
Bedrooms 4
Full Baths 5
Half Baths 2
HOA Fees $75/mo
HOA Y/N 1
Year Built 2000
Lot Size 2.460 Acres
Property Description
Offered at an excellent value! Gated estate in the prestigious hills of Aptos on nearly 2.5 acres of privacy & luxury living at its finest. Designed by Bob Flury Design Group of Los Gatos- from its massive gates, a long private driveway leads to this impressive 7260 sqft single-level home with ocean & valley views. The elegant foyer flows into a formal living & dining room with a fireplace & french doors overlooking the terraces & pool. The gourmet kitchen boasts a center island, custom cabinetry, high-end appliances, & an adjoining butler's pantry & wine cellar. Retreat to the primary suite, which offers 2 en-suite bathrooms, 2 walk-in closets, french doors, etc. Sophisticated office, bonus room & 2 laundry rooms for convenience. Enjoy the custom Pebble Tech pool & spa, large terraces, a fire pit, & outdoor kitchen. The 6-car garage with 2000 sqft has space for car enthusiasts & storage. Prime location on the coast, easy access to the Bay Area & Monterey, beaches, Aptos village.
Location
State CA
County Santa Cruz
Area Aptos
Zoning RA
Rooms
Family Room Separate Family Room
Other Rooms Bonus / Hobby Room, Den / Study / Office, Formal Entry, Great Room, Laundry Room, Office Area, Storage, Utility Room, Wine Cellar / Storage
Dining Room Formal Dining Room
Kitchen Countertop - Granite, Dishwasher, Hood Over Range, Island with Sink, Oven Range - Gas, Pantry, Refrigerator, Warming Drawer
Interior
Heating Central Forced Air, Fireplace
Cooling Central AC
Flooring Carpet, Hardwood, Marble
Fireplaces Type Family Room, Gas Burning, Gas Starter, Primary Bedroom
Laundry Inside
Exterior
Exterior Feature Back Yard, Balcony / Patio, BBQ Area, Courtyard, Fenced, Outdoor Kitchen, Sprinklers - Auto
Garage Attached Garage, Off-Street Parking, Room for Oversized Vehicle
Garage Spaces 6.0
Fence Partial Fencing
Pool Pool - Heated, Pool - In Ground, Pool / Spa Combo, Spa - In Ground
Utilities Available Public Utilities
View Forest / Woods, Ocean
Roof Type Tile
Building
Lot Description Grade - Mostly Level, Private / Secluded, Views
Story 1
Foundation Concrete Perimeter
Sewer Septic Connected
Water Public
Level or Stories 1
Others
HOA Fee Include Maintenance - Common Area,Maintenance - Road
Tax ID 040-022-29-000
Horse Property No
Special Listing Condition Not Applicable
Read Less Info
Want to know what your home might be worth? Contact us for a FREE valuation!

Our team is ready to help you sell your home for the highest possible price ASAP

© 2024 MLSListings Inc. All rights reserved.
Bought with Margaret Julien • Coldwell Banker Realty







