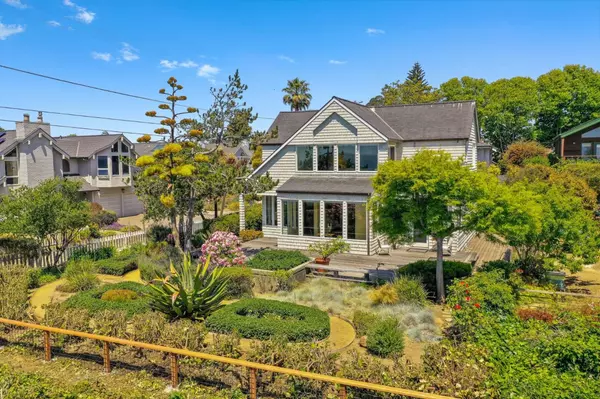$5,068,000
$4,519,000
12.1%For more information regarding the value of a property, please contact us for a free consultation.
3 Beds
3 Baths
2,691 SqFt
SOLD DATE : 10/02/2023
Key Details
Sold Price $5,068,000
Property Type Single Family Home
Sub Type Single Family Home
Listing Status Sold
Purchase Type For Sale
Square Footage 2,691 sqft
Price per Sqft $1,883
MLS Listing ID ML81932170
Sold Date 10/02/23
Style Craftsman
Bedrooms 3
Full Baths 3
Year Built 1989
Lot Size 4,225 Sqft
Property Description
New Price! Welcome to your Dream Home in Capitola by the Sea! Stunning home in the prestigious Depot Hill neighborhood boasts breathtaking ocean views + a large deck with oceanfront gardens. 3 bedrooms (with extra rooms for flexibility), 3 bath home has formal entry which leads you into a spacious living room with a sunroom & attached dining area. Kitchen features double ovens, warming drawer, gas cooktop, SubZero refrigerator & extra prep sink. Rounding out the downstairs is large den with attached full bath & access to the small rear yard. Off the den is a staircase leading up to a bonus room which could be used for an office, game room, or gym. Upstairs spacious ensuite primary bedroom has ocean views, sitting room & deck. The 2nd floor is rounded out with another bedroom & a hall bathroom. Attached 2 car garage.End-of-the street privacy & warm ambiance of the home make it a perfect retreat for everyone. A short & beautiful walk leads you to the Village of Capitola with shops, restaurants, & the beach--a huge plus! Don't miss the opportunity to own your own piece of paradise in Capitola by the Sea! See www.oceanviewsforever.com
Location
State CA
County Santa Cruz
Area Capitola
Zoning Residential
Rooms
Family Room Separate Family Room
Other Rooms Bonus / Hobby Room, Den / Study / Office, Formal Entry
Dining Room Breakfast Bar, Dining Area
Kitchen Cooktop - Gas, Countertop - Other, Dishwasher, Exhaust Fan, Freezer, Garbage Disposal, Hood Over Range, Ice Maker, Oven - Double, Oven - Self Cleaning, Pantry, Refrigerator, Warming Drawer
Interior
Heating Central Forced Air - Gas
Cooling Ceiling Fan
Flooring Carpet, Hardwood, Laminate, Tile, Other
Laundry Inside, Washer / Dryer
Exterior
Exterior Feature Back Yard, Balcony / Patio, BBQ Area, Deck , Drought Tolerant Plants, Fenced, Low Maintenance, Sprinklers - Auto
Garage Attached Garage, On Street
Garage Spaces 2.0
Fence Fenced Back, Fenced Front, Gate, Mixed Height / Type
Utilities Available Public Utilities
View City Lights, Ocean
Roof Type Composition,Shingle
Building
Faces South
Story 2
Foundation Concrete Perimeter and Slab, Raised
Sewer Sewer - Public, Sewer Connected, Sewer in Street
Water Public
Level or Stories 2
Others
Tax ID 036-144-07-000
Horse Property No
Special Listing Condition Not Applicable
Read Less Info
Want to know what your home might be worth? Contact us for a FREE valuation!

Our team is ready to help you sell your home for the highest possible price ASAP

© 2024 MLSListings Inc. All rights reserved.
Bought with Lisa Smith • KW Bay Area Estates







