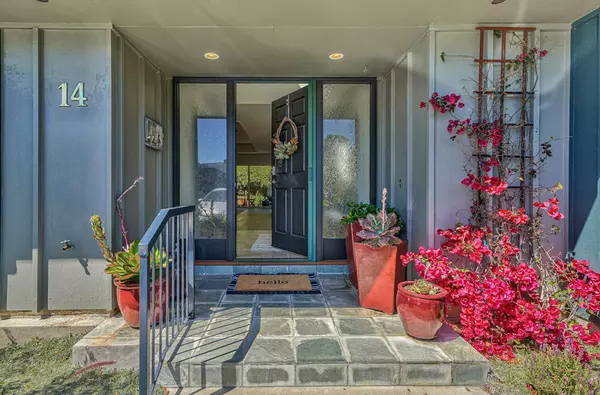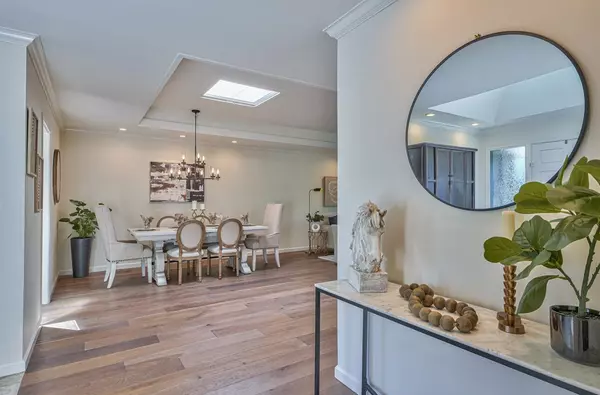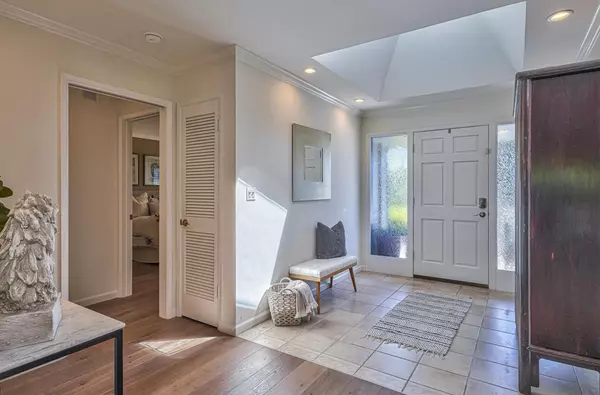$865,000
$959,000
9.8%For more information regarding the value of a property, please contact us for a free consultation.
2 Beds
2 Baths
1,483 SqFt
SOLD DATE : 09/29/2023
Key Details
Sold Price $865,000
Property Type Condo
Sub Type Condominium
Listing Status Sold
Purchase Type For Sale
Square Footage 1,483 sqft
Price per Sqft $583
MLS Listing ID ML81936862
Sold Date 09/29/23
Bedrooms 2
Full Baths 2
HOA Fees $1,948/mo
HOA Y/N 1
Year Built 1968
Property Description
This beautifully updated unit is located in the premier senior community of Del Mesa Carmel. With 2 bedrooms and 2 baths, this home offers 1489 sq ft of single-level living space. European French oak engineered hardwood floors, dual pane windows, vaulted ceiling, and stunning fireplace in living room create exquisite living space. Private fenced patio is for entertaining and enjoying Valley sun. Unit was upgraded with new roof, lighted ceiling fans in bedrooms, new interior/exterior LED light fixtures, & new plumbing. Primary suite has walk-in closet and additional attic storage. Convenience is also a key feature~unit is close to covered parking space and extra storage. In addition to the unit's amenities, the Del Mesa community offers residents access to swimming pool, lawn bowling court, art center, library, and a newly reopened dining room with renowned chef Tim Wood of Woodys Grill. 14 Del Mesa Carmel offers a comfortable, inviting living space within a vibrant senior community.
Location
State CA
County Monterey
Area Hacienda / Del Mesa
Building/Complex Name Del Mesa Carmel
Zoning Residential
Rooms
Family Room No Family Room
Other Rooms Attic, Formal Entry, Storage, Utility Room
Dining Room Dining Area, Dining Area in Living Room, Skylight
Kitchen Countertop - Solid Surface / Corian, Dishwasher, Exhaust Fan, Garbage Disposal, Microwave, Oven Range - Electric, Pantry, Refrigerator, Skylight
Interior
Heating Radiant
Cooling None
Flooring Hardwood, Other
Fireplaces Type Gas Burning
Laundry In Utility Room, Outside, Washer / Dryer
Exterior
Exterior Feature Back Yard, Balcony / Patio, BBQ Area, Drought Tolerant Plants, Fenced, Low Maintenance, Storage Shed / Structure
Garage Assigned Spaces, Carport , Covered Parking, Guest / Visitor Parking, Lighted Parking Area
Fence Fenced Back
Pool Cabana / Dressing Room, Community Facility, Pool - In Ground, Pool - Indoor, Spa - In Ground, Spa - Indoor, Spa - Jetted
Community Features Car Wash Area, Club House, Community Pool, Exercise Course, Game Court (Outdoor), Gym / Exercise Facility, Organized Activities, Putting Green, Recreation Room, Sauna / Spa / Hot Tub
Utilities Available Public Utilities
View Hills, Mountains, Neighborhood
Roof Type Composition
Building
Lot Description Grade - Level
Foundation Concrete Slab
Sewer Sewer Connected
Water Public, Water On Site
Others
HOA Fee Include Common Area Electricity,Common Area Gas,Electricity,Exterior Painting,Garbage,Insurance - Common Area,Landscaping / Gardening,Maintenance - Common Area,Maintenance - Road,Organized Activities,Pool, Spa, or Tennis,Recreation Facility,Reserves,Roof,Security Service,Sewer,Water / Sewer
Restrictions Pets - Allowed,Pets - Rules,Senior Community (55+)
Tax ID 015-442-001-000
Security Features Security Gate with Guard
Horse Property No
Special Listing Condition Not Applicable
Read Less Info
Want to know what your home might be worth? Contact us for a FREE valuation!

Our team is ready to help you sell your home for the highest possible price ASAP

© 2024 MLSListings Inc. All rights reserved.
Bought with Kristen Kitaji • Ikonik Realty







