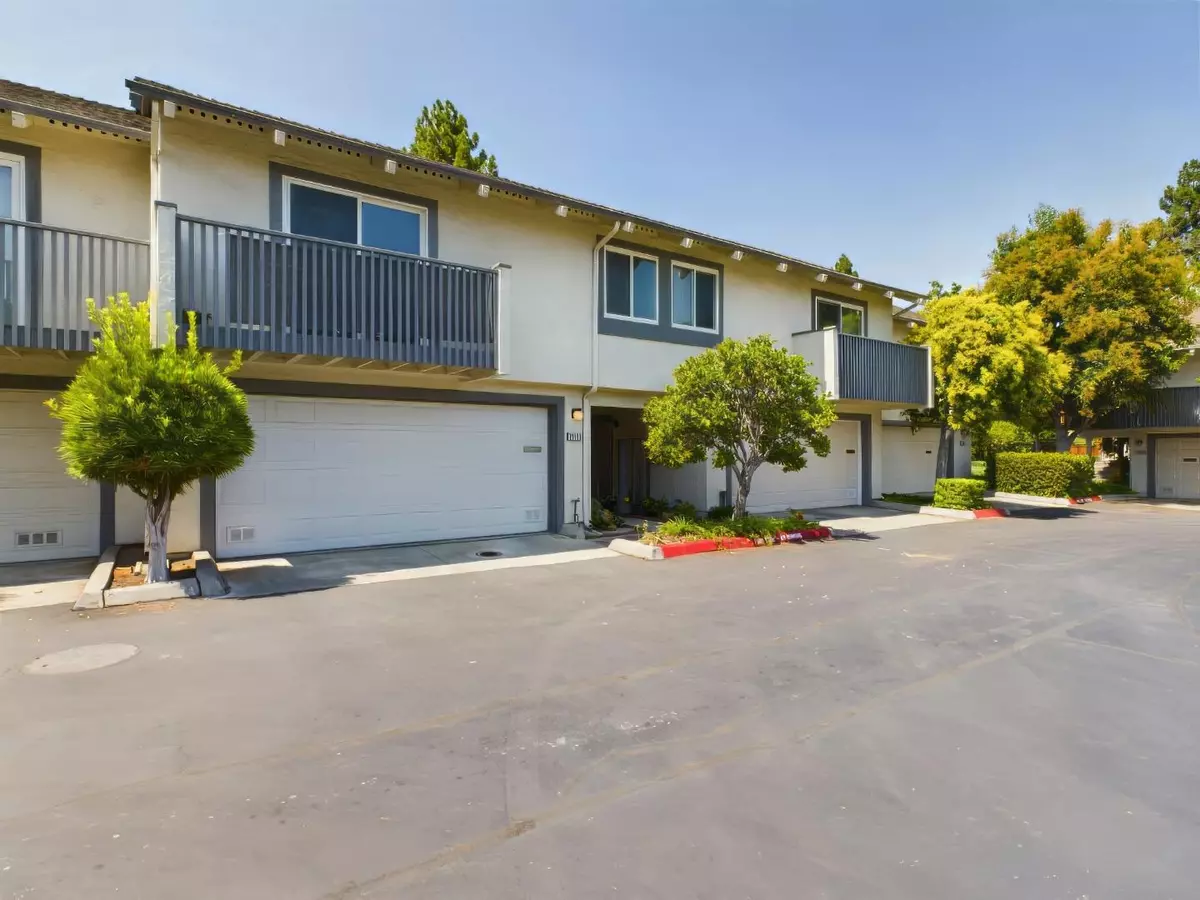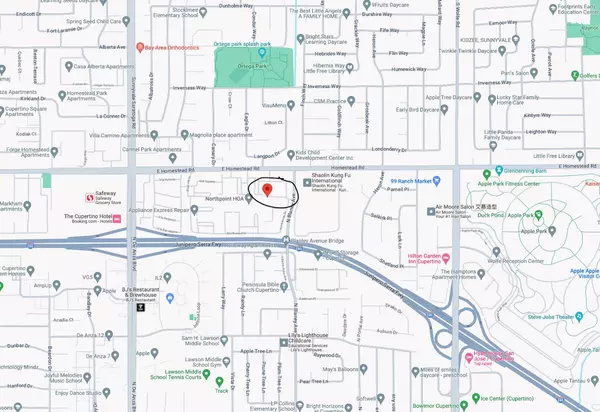$1,335,000
$1,299,000
2.8%For more information regarding the value of a property, please contact us for a free consultation.
2 Beds
2 Baths
1,060 SqFt
SOLD DATE : 09/27/2023
Key Details
Sold Price $1,335,000
Property Type Condo
Sub Type Condominium
Listing Status Sold
Purchase Type For Sale
Square Footage 1,060 sqft
Price per Sqft $1,259
MLS Listing ID ML81940612
Sold Date 09/27/23
Bedrooms 2
Full Baths 2
HOA Fees $470/mo
HOA Y/N 1
Year Built 1973
Property Description
Step into a realm tailored for the forward-thinking tech professional. This home, with its expansive open layout, is bathed in light and adorned with luxe finishes that epitomize elegance and precision. An ultra-modern kitchen beckons culinary adventures, and the vast living space is a haven of calm, a respite from a day of innovation. Exclusively tailored for those marking their debut into homeownership, this residence ensures swift access to major tech corridors, merging ease of commute with unparalleled comfort. Unwavering in its commitment to safety, its infused with premier security features, offering a sanctuary as you pioneer tomorrow's tech landscape. Cupertino stretches out, offering a tapestry of premier schools and a community pulsating with technological vibrancy. This property is more than a residence - it's a reflection of your success, a beacon of achievement in a city that lauds innovation. Welcome to your future. Buy this home and Well Buy Yours!
Location
State CA
County Santa Clara
Area Cupertino
Zoning R1C7
Rooms
Family Room No Family Room
Other Rooms None
Dining Room Dining Area
Kitchen Oven - Built-In, Oven Range, Refrigerator
Interior
Heating Forced Air
Cooling Central AC
Flooring Tile, Wood
Fireplaces Type Wood Stove
Laundry Dryer, In Garage, Washer
Exterior
Garage Attached Garage
Garage Spaces 2.0
Fence Fenced Back
Pool Community Facility
Utilities Available Public Utilities
Roof Type Shingle
Building
Story 2
Foundation Concrete Perimeter
Sewer Sewer - Public
Water Public
Level or Stories 2
Others
HOA Fee Include Decks,Exterior Painting,Fencing,Landscaping / Gardening,Maintenance - Common Area,Maintenance - Exterior,Maintenance - Road,Pool, Spa, or Tennis,Roof
Restrictions None
Tax ID 316-37-003
Security Features Controlled / Secured Access
Horse Property No
Special Listing Condition Not Applicable
Read Less Info
Want to know what your home might be worth? Contact us for a FREE valuation!

Our team is ready to help you sell your home for the highest possible price ASAP

© 2024 MLSListings Inc. All rights reserved.
Bought with Jim Matzen • SV Milestone







