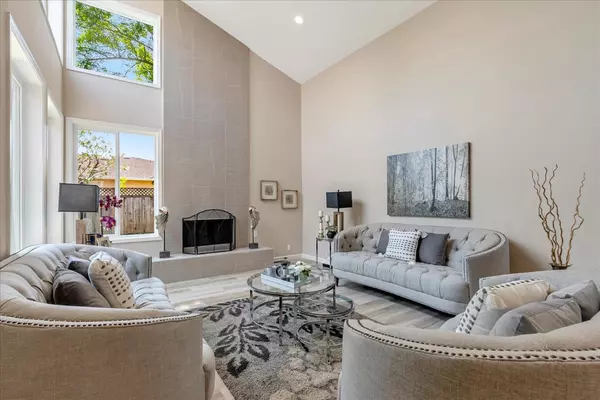$3,700,000
$3,198,000
15.7%For more information regarding the value of a property, please contact us for a free consultation.
4 Beds
2.5 Baths
2,709 SqFt
SOLD DATE : 09/22/2023
Key Details
Sold Price $3,700,000
Property Type Single Family Home
Sub Type Single Family Home
Listing Status Sold
Purchase Type For Sale
Square Footage 2,709 sqft
Price per Sqft $1,365
MLS Listing ID ML81939687
Sold Date 09/22/23
Bedrooms 4
Full Baths 2
Half Baths 1
Year Built 1981
Lot Size 0.310 Acres
Property Description
A gated tree-lined driveway leads to this private and impressively renovated home tucked back from McClellan Rd. Top-rated Cupertino schools are within walking distance. Endless list of NEW renovations & upgrades: Kitchen w/stainless steel appliances, 2.5 BA w/new amenities, Wet Bar, Dual-Paned Windows & sliding doors, Interior, Exterior, Deck painting, SPC Flooring, Trendy Interior/Exterior Lights, recessed lights, switches, outlets; Interior 2-panel Doors, Frosted Glass sliding closet doors for BRs. Soaring Ceiling in the LR. Many Windows bring abundant natural light. Newly tiled fireplace in LR/FR, Central A/C, Copper pipes, Inside laundry. Mature landscaping for relaxing & entertainment. Enjoy the conveniences to daily needs/wants (a variety of Supermarkets, Restaurants, activity classes, De Anza College, Apple Campus, Home Depot, ..,), recreation areas for fun, HWY 85, 280. A Stunning home awaits your client!!
Location
State CA
County Santa Clara
Area Cupertino
Zoning R1
Rooms
Family Room Separate Family Room
Other Rooms Attic, Formal Entry, Laundry Room
Dining Room Breakfast Nook, Formal Dining Room
Kitchen Countertop - Quartz, Dishwasher, Exhaust Fan, Garbage Disposal, Hood Over Range, Hookups - Gas, Island, Oven Range - Gas, Pantry, Refrigerator
Interior
Heating Central Forced Air
Cooling Central AC
Flooring Tile, Vinyl / Linoleum
Fireplaces Type Family Room, Living Room, Wood Burning
Laundry Dryer, In Utility Room, Inside, Washer
Exterior
Garage Attached Garage, Enclosed, Gate / Door Opener
Garage Spaces 2.0
Utilities Available Individual Electric Meters, Individual Gas Meters, Natural Gas
Roof Type Shingle
Building
Story 1
Foundation Concrete Perimeter
Sewer Sewer Connected
Water Water On Site
Level or Stories 1
Others
Tax ID 357-14-048
Horse Property No
Special Listing Condition Not Applicable
Read Less Info
Want to know what your home might be worth? Contact us for a FREE valuation!

Our team is ready to help you sell your home for the highest possible price ASAP

© 2024 MLSListings Inc. All rights reserved.
Bought with Manu Changotra • Coldwell Banker Realty







