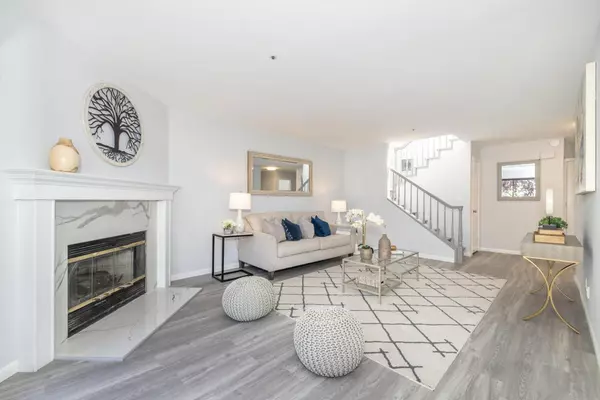$1,300,000
$1,300,000
For more information regarding the value of a property, please contact us for a free consultation.
3 Beds
2.5 Baths
1,370 SqFt
SOLD DATE : 09/20/2023
Key Details
Sold Price $1,300,000
Property Type Townhouse
Sub Type Townhouse
Listing Status Sold
Purchase Type For Sale
Square Footage 1,370 sqft
Price per Sqft $948
MLS Listing ID ML81938085
Sold Date 09/20/23
Bedrooms 3
Full Baths 2
Half Baths 1
HOA Fees $572
HOA Y/N 1
Year Built 1985
Lot Size 1,344 Sqft
Property Description
A gorgeous townhome in Marina Green offers a newly remodeled living room with a wood burning fireplace on the main floor, a spacious dining area with a contemporary 3-light chandelier, remodeled kitchen with quartzite countertop, grey shaker wall cabinets, all new stainless-steel appliances, and a half bath. The second-floor features 3 newly remodeled bedrooms. The large master bedroom includes 2 sliding closets with a with a bathroom that has a double sink on top of the grey shaker cabinet and a tall shower. There are two additional bedrooms down the hall with another full bath and Fishers Island wood flooring is used throughout the house. You can walk to Bowditch Middle and Marlin Cove Shopping Center is only a few blocks away. There is quick acess to 101 freeway and San Mateo bridge.
Location
State CA
County San Mateo
Area Fc- Nbrhood#3 - Carmel Village Etc.
Building/Complex Name Marina Green Foster City
Zoning R300PD
Rooms
Family Room No Family Room
Dining Room Dining "L"
Kitchen Cooktop - Electric, Countertop - Quartz, Dishwasher, Exhaust Fan, Garbage Disposal, Oven Range - Electric, Refrigerator
Interior
Heating Central Forced Air
Cooling None
Flooring Tile, Wood, Other
Fireplaces Type Living Room, Wood Burning
Laundry Electricity Hookup (110V), Electricity Hookup (220V)
Exterior
Garage Attached Garage, Guest / Visitor Parking
Garage Spaces 2.0
Fence Wood
Pool Community Facility
Community Features Community Pool
Utilities Available Master Meter
Roof Type Shingle
Building
Lot Description Grade - Level
Story 2
Foundation Concrete Perimeter
Sewer Community Sewer / Septic
Water Public
Level or Stories 2
Others
HOA Fee Include Common Area Electricity,Exterior Painting,Fencing,Garbage,Insurance - Common Area,Maintenance - Common Area,Maintenance - Exterior,Pool, Spa, or Tennis,Roof,Sewer
Restrictions Pets - Allowed
Tax ID 094-932-010
Horse Property No
Special Listing Condition Not Applicable
Read Less Info
Want to know what your home might be worth? Contact us for a FREE valuation!

Our team is ready to help you sell your home for the highest possible price ASAP

© 2024 MLSListings Inc. All rights reserved.
Bought with James Chen • JL Realty, Inc.







